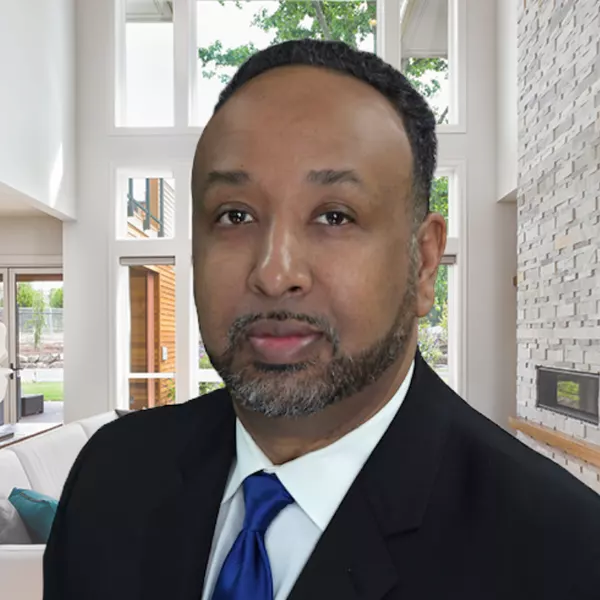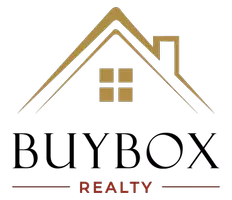$610,000
$615,000
0.8%For more information regarding the value of a property, please contact us for a free consultation.
4 Beds
3.5 Baths
2,741 SqFt
SOLD DATE : 03/08/2024
Key Details
Sold Price $610,000
Property Type Townhouse
Sub Type Townhouse
Listing Status Sold
Purchase Type For Sale
Square Footage 2,741 sqft
Price per Sqft $222
Subdivision Dresden Creek
MLS Listing ID 7268882
Sold Date 03/08/24
Style Townhouse
Bedrooms 4
Full Baths 3
Half Baths 1
Construction Status Resale
HOA Fees $320/mo
HOA Y/N Yes
Year Built 2007
Annual Tax Amount $8,030
Tax Year 2022
Lot Size 1,093 Sqft
Acres 0.0251
Property Sub-Type Townhouse
Source First Multiple Listing Service
Property Description
Newly Renovated!!! Gorgeous Luxury Town Home in Sought After Gated Community of Dresden Creek. Newly Refinished Hardwood Floors on the Main Level and terrace, New Fresh bright paint throughout and New Carpet upstairs, , New Modern Backsplash. Modern Feel! Double-sided Fireplace between Kitchen and Living room, LED Modern Light Fixtures throughout. Unique privacy deck and patio, Kitchen comes with Granite Circular Bar, Granite Countertops and Stainless Appliances. Spacious bedrooms with new luxury Carpet, Master Suite & Bath with Jacuzzi Tub & Standing Shower and walk in closet. Large family room with French doors lets in natural light that could also double as home office. Boasts a 2 Car Garage. Great neighborhood of Ashford Park, walk-able to Brook-haven Village, lots of Parks and Easy Highway Access. Furniture in pictures are for staging purposes only.
Location
State GA
County Dekalb
Area Dresden Creek
Lake Name None
Rooms
Bedroom Description Oversized Master,Other
Other Rooms None
Basement Driveway Access, Exterior Entry, Finished, Finished Bath, Full
Dining Room Separate Dining Room
Kitchen Breakfast Bar, Cabinets White, Eat-in Kitchen, Kitchen Island, Stone Counters
Interior
Interior Features Entrance Foyer, High Ceilings 9 ft Lower, High Ceilings 9 ft Main, High Ceilings 9 ft Upper
Heating Central
Cooling Ceiling Fan(s), Central Air, Other
Flooring Carpet, Hardwood
Fireplaces Number 1
Fireplaces Type Gas Starter
Equipment None
Window Features Double Pane Windows
Appliance Dishwasher, Disposal, Electric Water Heater, Gas Cooktop, Gas Oven, Gas Range, Microwave, Range Hood, Refrigerator
Laundry In Hall
Exterior
Exterior Feature None
Parking Features Garage
Garage Spaces 2.0
Fence None
Pool None
Community Features Pool, Other
Utilities Available Electricity Available, Natural Gas Available, Sewer Available, Water Available
Waterfront Description None
View Y/N Yes
View Other
Roof Type Shingle
Street Surface Other
Accessibility None
Handicap Access None
Porch Covered, Deck, Enclosed, Glass Enclosed, Patio
Total Parking Spaces 2
Private Pool false
Building
Lot Description Back Yard
Story Three Or More
Foundation Slab
Sewer Public Sewer
Water Public
Architectural Style Townhouse
Level or Stories Three Or More
Structure Type Brick Front,Other
Construction Status Resale
Schools
Elementary Schools Ashford Park
Middle Schools Chamblee
High Schools Chamblee Charter
Others
HOA Fee Include Insurance,Maintenance Grounds,Pest Control,Swim,Tennis,Termite
Senior Community no
Restrictions true
Tax ID 18 243 16 026
Ownership Fee Simple
Acceptable Financing Cash, Conventional, VA Loan
Listing Terms Cash, Conventional, VA Loan
Financing yes
Special Listing Condition None
Read Less Info
Want to know what your home might be worth? Contact us for a FREE valuation!

Our team is ready to help you sell your home for the highest possible price ASAP

Bought with Compass
GET MORE INFORMATION

Broker-Owner | Lic# 280083






