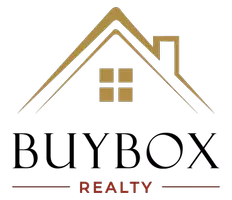2 Beds
2 Baths
1,224 SqFt
2 Beds
2 Baths
1,224 SqFt
Key Details
Property Type Single Family Home
Sub Type Single Family Residence
Listing Status Active
Purchase Type For Sale
Square Footage 1,224 sqft
Price per Sqft $171
Subdivision Peachtree Trace Sub
MLS Listing ID 7564082
Style Traditional
Bedrooms 2
Full Baths 2
Construction Status Resale
HOA Fees $100
HOA Y/N Yes
Originating Board First Multiple Listing Service
Year Built 1991
Annual Tax Amount $4,047
Tax Year 2023
Lot Size 4,356 Sqft
Acres 0.1
Property Sub-Type Single Family Residence
Property Description
Inside, enjoy a thoughtfully designed layout with two bedrooms, a den/office, a family room with a gas fireplace, and a separate dining area. The kitchen includes a breakfast bar and opens into the living spaces, ideal for both everyday living and hosting guests. Ceiling fans throughout the home ensure year-round comfort, while the laundry room and one-car garage with direct access add practicality.
Carpet in high-traffic areas offers warmth and comfort, and the versatile den/office provides additional space for work or hobbies. Don't miss this opportunity to live in a neighborhood close to schools, parks, and more!
Location
State GA
County Dekalb
Lake Name None
Rooms
Bedroom Description Master on Main
Other Rooms Other
Basement None
Main Level Bedrooms 2
Dining Room Open Concept
Interior
Interior Features Walk-In Closet(s)
Heating Forced Air
Cooling Ceiling Fan(s), Zoned
Flooring Carpet, Wood
Fireplaces Number 1
Fireplaces Type Gas Starter
Window Features None
Appliance Dishwasher, Electric Range, Refrigerator
Laundry In Hall, Laundry Room
Exterior
Exterior Feature Other, Rain Gutters
Parking Features Attached, Garage Door Opener, Garage, Garage Faces Front, Kitchen Level, Level Driveway
Garage Spaces 1.0
Fence Wood
Pool None
Community Features None
Utilities Available Electricity Available, Natural Gas Available, Sewer Available, Water Available
Waterfront Description None
View Neighborhood
Roof Type Wood
Street Surface Paved
Accessibility None
Handicap Access None
Porch Patio
Total Parking Spaces 1
Private Pool false
Building
Lot Description Corner Lot, Cul-De-Sac, Back Yard, Level, Front Yard, Landscaped
Story One
Foundation Slab
Sewer Public Sewer
Water Public
Architectural Style Traditional
Level or Stories One
Structure Type Frame
New Construction No
Construction Status Resale
Schools
Elementary Schools Peachcrest
Middle Schools Mary Mcleod Bethune
High Schools Towers
Others
Senior Community no
Restrictions false
Tax ID 15 187 01 150
Acceptable Financing Cash, Conventional, FHA, VA Loan
Listing Terms Cash, Conventional, FHA, VA Loan
Special Listing Condition None

GET MORE INFORMATION
Broker-Owner | Lic# 280083






