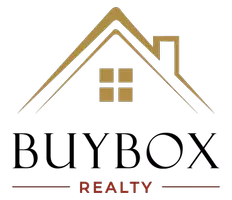3 Beds
3 Baths
3,342 SqFt
3 Beds
3 Baths
3,342 SqFt
Key Details
Property Type Single Family Home
Sub Type Single Family Residence
Listing Status Active
Purchase Type For Sale
Square Footage 3,342 sqft
Price per Sqft $158
MLS Listing ID 7595193
Style Cabin,Country,Rustic
Bedrooms 3
Full Baths 2
Half Baths 2
Construction Status Resale
HOA Fees $200
HOA Y/N Yes
Year Built 2006
Tax Year 2024
Lot Size 0.690 Acres
Acres 0.69
Property Sub-Type Single Family Residence
Source First Multiple Listing Service
Property Description
The main level includes a spacious master suite with an oversized bathroom boasting a huge custom rustic dual head shower, his-and-hers sinks, and luxury vinyl plank flooring.
The open-concept kitchen impresses with tall ceilings, stainless steel appliances, custom wood cabinetry, a copper farm sink, huge island, wall oven, built-in microwave, pantry, 6 eye stover burner and a clear view into the flat, usable backyard.The dining area connects seamlessly to the living room, where soaring ceilings, a wood stove, a gas fireplace, and custom tin ceilings from the 18th century create a warm, inviting atmosphere.
Upstairs, you'll find two additional bedrooms, a second living area, a game room with pool table, hardwood floors, two gas log fireplaces, and a second-story porch offering relaxing views of the creek. With five fireplaces inside and a fourth on the exterior (fire pit), this home was made for cozy evenings and year-round comfort. Step outside to enjoy the electric car charger for ease of charging your vehicle, screened-in porch, hot tub, flat backyard, big sliding French doors, and the soothing sounds of Weeks Creek just steps away. This property combines rustic elegance with modern convenience in a peaceful mountain setting—ideal as a private getaway or as a high-performing vacation rental. Schedule your private tour of 110 Old Indian Trail in Blue Ridge, GA today and experience the best of North Georgia living.
Location
State GA
County Fannin
Lake Name None
Rooms
Bedroom Description In-Law Floorplan,Master on Main,Oversized Master
Other Rooms None
Basement None
Main Level Bedrooms 1
Dining Room Open Concept
Interior
Interior Features High Ceilings 10 ft Main, Other
Heating Central
Cooling Central Air
Flooring Luxury Vinyl, Tile
Fireplaces Number 3
Fireplaces Type Gas Log, Living Room, Outside, Wood Burning Stove
Window Features Storm Window(s)
Appliance Other
Laundry Main Level
Exterior
Exterior Feature Private Entrance, Private Yard
Parking Features Driveway
Fence None
Pool None
Community Features None
Utilities Available Cable Available, Electricity Available, Phone Available
Waterfront Description None
View Creek/Stream, Rural, Trees/Woods
Roof Type Metal
Street Surface Gravel
Accessibility Accessible Doors, Accessible Entrance
Handicap Access Accessible Doors, Accessible Entrance
Porch Covered, Deck, Front Porch, Patio
Total Parking Spaces 8
Private Pool false
Building
Lot Description Back Yard, Cleared, Corner Lot, Creek On Lot, Level
Story Two
Foundation See Remarks, Slab
Sewer Septic Tank
Water Well
Architectural Style Cabin, Country, Rustic
Level or Stories Two
Structure Type Wood Siding,Other
New Construction No
Construction Status Resale
Schools
Elementary Schools Blue Ridge - Fannin
Middle Schools Fannin County
High Schools Fannin County
Others
Senior Community no
Restrictions false
Tax ID 0021 18G01
Acceptable Financing 1031 Exchange, Cash, Conventional, FHA, USDA Loan, VA Loan
Listing Terms 1031 Exchange, Cash, Conventional, FHA, USDA Loan, VA Loan
Special Listing Condition None

GET MORE INFORMATION
Broker-Owner | Lic# 280083






