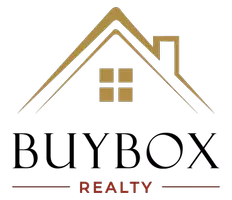5 Beds
5 Baths
7,415 SqFt
5 Beds
5 Baths
7,415 SqFt
Key Details
Property Type Single Family Home
Sub Type Single Family Residence
Listing Status Active
Purchase Type For Sale
Square Footage 7,415 sqft
Price per Sqft $202
Subdivision Elliott Road Private S/D
MLS Listing ID 7614951
Style Traditional
Bedrooms 5
Full Baths 4
Half Baths 2
Construction Status Resale
HOA Fees $4,000/ann
HOA Y/N Yes
Year Built 2001
Annual Tax Amount $14,606
Tax Year 2024
Lot Size 2.800 Acres
Acres 2.8
Property Sub-Type Single Family Residence
Source First Multiple Listing Service
Property Description
Welcome to a rare opportunity in a 170-acre private community tailored for those who love space, horses, and the outdoors. This unique development features horse pastures, nature trails, cart paths, a fishing lake, tennis courts, a soccer field, and a pavilion-equipped picnic area that accommodates up to 100 guests.
Sitting on nearly 3 acres, this beautifully updated home offers high-end living and standout amenities:
Private Saltwater Pool
Four-Hole Putting Green
Full Basketball Court with 6,000-watt LED lights for nighttime games
Gigantic Eat-In Kitchen featuring a five-burner cooktop, double ovens, and a large island, open to the dining area with a wood-burning fireplace
Updated Master Suite with a private balcony overlooking the expansive backyard
Whether you're raising a family or love to entertain, this home delivers the space, privacy, and lifestyle to match.
Location
State GA
County Henry
Area Elliott Road Private S/D
Lake Name None
Rooms
Bedroom Description Master on Main
Other Rooms Outdoor Kitchen, Other
Basement Finished
Main Level Bedrooms 1
Dining Room Seats 12+, Separate Dining Room
Kitchen Breakfast Room, Kitchen Island, Pantry, Solid Surface Counters
Interior
Interior Features Entrance Foyer 2 Story, Vaulted Ceiling(s)
Heating Forced Air, Natural Gas
Cooling Central Air, Electric, Zoned
Flooring Hardwood, Laminate, Stone, Tile
Fireplaces Number 4
Fireplaces Type Family Room, Other Room
Equipment None
Window Features Double Pane Windows
Appliance Double Oven, Gas Cooktop, Dishwasher, Gas Water Heater, Microwave
Laundry Laundry Room
Exterior
Exterior Feature Gas Grill
Parking Features Garage, Garage Door Opener
Garage Spaces 2.0
Fence Front Yard, Back Yard
Pool Salt Water, In Ground
Community Features Lake, Gated, Fitness Center, Clubhouse
Utilities Available Cable Available, Electricity Available, Natural Gas Available, Phone Available, Underground Utilities
Waterfront Description None
View Y/N Yes
View Other
Roof Type Composition
Street Surface Asphalt
Accessibility None
Handicap Access None
Porch Patio, Screened
Total Parking Spaces 4
Private Pool false
Building
Lot Description Open Lot, Pasture, Private, Sloped
Story Two
Foundation Combination
Sewer Septic Tank
Water Public
Architectural Style Traditional
Level or Stories Two
Structure Type Stone,Stucco,Brick
Construction Status Resale
Schools
Elementary Schools Timber Ridge - Henry
Middle Schools Union Grove
High Schools Union Grove
Others
Senior Community no
Restrictions true

GET MORE INFORMATION
Broker-Owner | Lic# 280083






