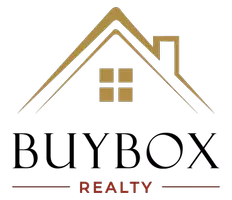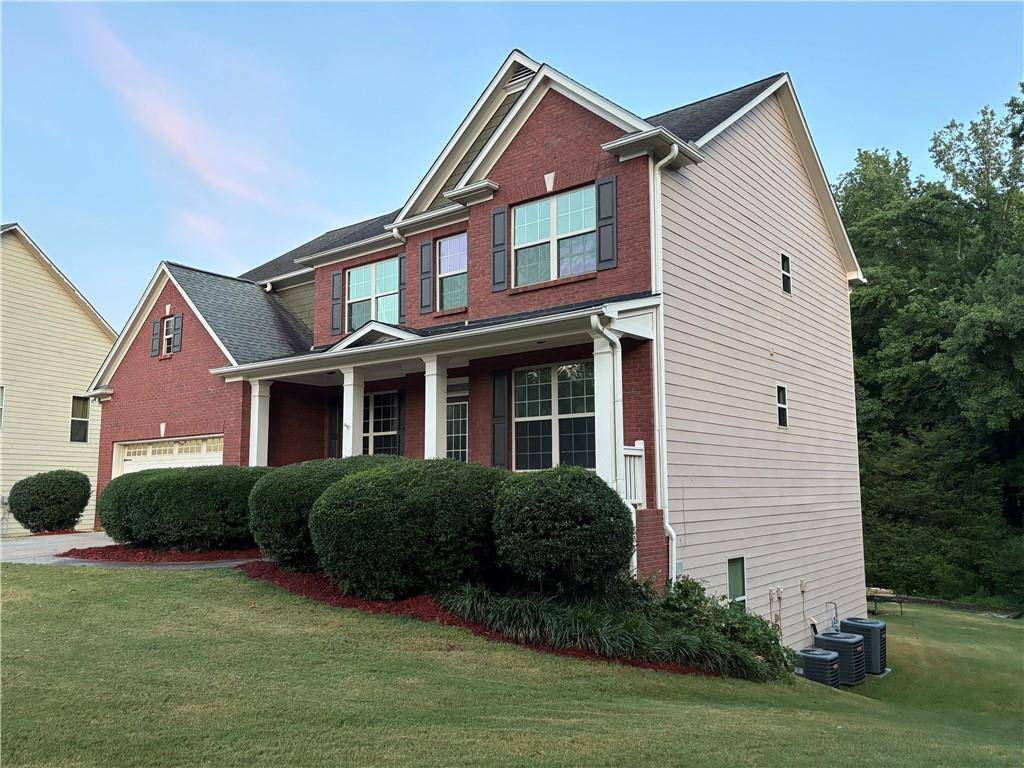5 Beds
3.5 Baths
2,588 SqFt
5 Beds
3.5 Baths
2,588 SqFt
Key Details
Property Type Single Family Home
Sub Type Single Family Residence
Listing Status Coming Soon
Purchase Type For Sale
Square Footage 2,588 sqft
Price per Sqft $191
Subdivision Yorkshire Estates
MLS Listing ID 7615163
Style Traditional
Bedrooms 5
Full Baths 3
Half Baths 1
Construction Status Resale
HOA Y/N Yes
Year Built 2005
Annual Tax Amount $4,314
Tax Year 2024
Lot Size 0.280 Acres
Acres 0.28
Property Sub-Type Single Family Residence
Source First Multiple Listing Service
Property Description
Home is also located in a cul de sac with underground utilities and street light. Kitchen has gas range for those who love to cook, granite counter top, stainless steel appliances. Work from home? Great! Office on main level with fiber optic for fast internet, formal dining room, family room with lots of windows and gas log fireplace. Eat in kitchen that leads to new double doors leading to new deck for grilling and chilling. Upstairs the master is very large with a huge sitting area, nursery or exercise/sewing room attached, Master has new large shower, huge soaking tub, separate double vanities and large walk in closet.
3 more nice size bedrooms upstairs with full bathroom. Subdivision offers a book exchange or free book in pavilion near seating and covered gazebo part of the HOA common area close to entrance. Subdivision is about 3.5 miles to I-85/Gravel Springs Exit or a couple miles from Hwy 316 Easy access to Mall of Georgia, fabulous places to eat and play! Roof is 8.5 years old, 3 HVAC units replaced in 2016 when basement completed, Both furnace plenums in attic replaced in 2025, MYQ chamberlin garage door can be open with you phone from anywhere or use remotes. Double car garage is deep enough on one side to hold a second car or long SUV/golf cart. It's like having a three car garage. Call for a tour of survey of property
Location
State GA
County Gwinnett
Area Yorkshire Estates
Lake Name None
Rooms
Bedroom Description Oversized Master,Sitting Room
Other Rooms None
Basement Exterior Entry, Finished, Full, Interior Entry, Walk-Out Access
Dining Room Seats 12+, Separate Dining Room
Kitchen Cabinets Stain, Eat-in Kitchen, Pantry, Solid Surface Counters, View to Family Room
Interior
Interior Features Bookcases, Disappearing Attic Stairs, Entrance Foyer 2 Story, High Ceilings 9 ft Lower, Low Flow Plumbing Fixtures, Tray Ceiling(s), Vaulted Ceiling(s)
Heating Central, Forced Air, Natural Gas, Zoned
Cooling Ceiling Fan(s), Central Air, Electric, Heat Pump, Zoned
Flooring Carpet, Hardwood
Fireplaces Number 1
Fireplaces Type Brick, Factory Built, Family Room, Gas Log, Gas Starter, Glass Doors
Equipment Satellite Dish
Window Features Double Pane Windows,Insulated Windows
Appliance Dishwasher, Gas Range, Gas Water Heater, Microwave, Self Cleaning Oven
Laundry Electric Dryer Hookup, Laundry Room, Upper Level
Exterior
Exterior Feature Garden, Lighting, Private Yard, Rain Gutters
Parking Features Attached, Driveway, Garage
Garage Spaces 2.0
Fence None
Pool None
Community Features Curbs, Homeowners Assoc, Near Schools, Near Shopping, Near Trails/Greenway, Park, Playground, Restaurant, Sidewalks, Street Lights
Utilities Available Cable Available, Electricity Available, Natural Gas Available, Sewer Available, Underground Utilities, Water Available
Waterfront Description None
View Y/N Yes
View Neighborhood, Trees/Woods
Roof Type Composition,Ridge Vents
Street Surface Asphalt
Accessibility None
Handicap Access None
Porch Deck, Front Porch
Total Parking Spaces 6
Private Pool false
Building
Lot Description Back Yard, Cleared, Creek On Lot, Cul-De-Sac, Front Yard, Level
Story Three Or More
Foundation Concrete Perimeter
Sewer Public Sewer
Water Public
Architectural Style Traditional
Level or Stories Three Or More
Structure Type Brick Front,Cement Siding,HardiPlank Type
Construction Status Resale
Schools
Elementary Schools Mulberry
Middle Schools Dacula
High Schools Dacula
Others
Senior Community no
Restrictions false
Acceptable Financing 1031 Exchange, Cash, FHA, FHA 203(k), VA Loan
Listing Terms 1031 Exchange, Cash, FHA, FHA 203(k), VA Loan

GET MORE INFORMATION
Broker-Owner | Lic# 280083






