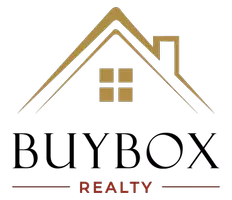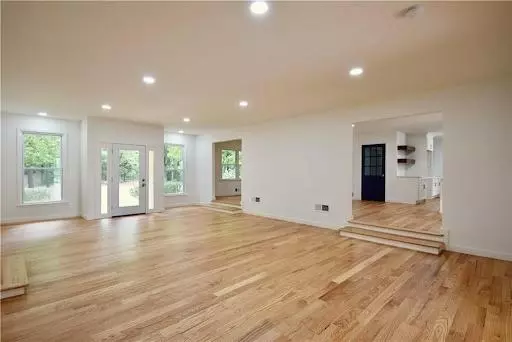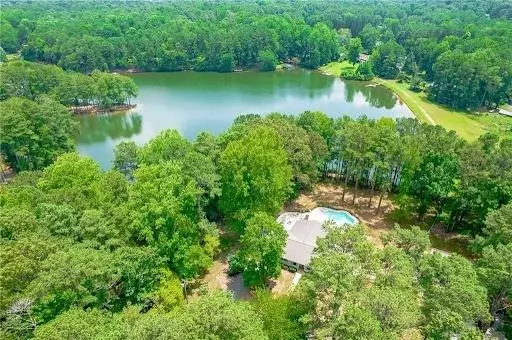6 Beds
4 Baths
4,269 SqFt
6 Beds
4 Baths
4,269 SqFt
Key Details
Property Type Single Family Home
Sub Type Single Family Residence
Listing Status Coming Soon
Purchase Type For Sale
Square Footage 4,269 sqft
Price per Sqft $292
Subdivision Clearwater Estates
MLS Listing ID 7623944
Style Ranch
Bedrooms 6
Full Baths 4
Construction Status Resale
HOA Y/N No
Year Built 1965
Annual Tax Amount $2,150
Tax Year 2024
Lot Size 3.279 Acres
Acres 3.279
Property Sub-Type Single Family Residence
Source First Multiple Listing Service
Property Description
The main home has been completely updated with new quartz countertops, stainless steel appliances, windows, flooring, light fixtures, paint, decks, and landscaping. The open layout features a sunlit foyer, wide plank hardwood floors, and oversized windows. The chef's kitchen offers quartz countertops, gas range, soft-close custom cabinetry, oversized stainless sink, kitchen island, and wood shelving. The sunroom includes a floor to ceiling stone fireplace and accordion doors that open to the pool and lake views. The oversized new deck with cable railing provides the perfect space for entertaining. The primary suite includes 2 closets and a spa-like bath with frameless shower, double vanity, and linen storage. Two additional bedrooms share a fully updated bath. The finished daylight terrace level offers luxury vinyl flooring, a fourth bedroom, full bath, and flex room.
The second home includes 2 bedrooms, 1 bath, an open concept living and dining area, gorgeous kitchen with quartz countertops and glossy herringbone tile backsplash, stainless appliances, and a new deck with lake views. The 3-car rear entry garage and 912 sq.ft unfinished basement are perfect for storage, workshop, or recreational equipment.
With two stunningly updated homes and fenced acreage, this property is the ultimate setup for multi-generational living, a guest retreat, or a private creative space. Make every day feel like a getaway-schedule your tour today!
Location
State GA
County Cobb
Area Clearwater Estates
Lake Name Other
Rooms
Bedroom Description Master on Main,Other
Other Rooms Guest House, Other
Basement Finished, Finished Bath, Full, Unfinished, Other
Main Level Bedrooms 5
Dining Room Seats 12+, Separate Dining Room
Kitchen Breakfast Bar, Breakfast Room, Cabinets White, Eat-in Kitchen, Kitchen Island, Pantry Walk-In, Second Kitchen, Solid Surface Counters, View to Family Room
Interior
Interior Features Bookcases, Disappearing Attic Stairs, Entrance Foyer, High Ceilings 9 ft Main, High Speed Internet, His and Hers Closets, Recessed Lighting
Heating Forced Air, Natural Gas
Cooling Central Air
Flooring Ceramic Tile, Hardwood, Luxury Vinyl
Fireplaces Number 1
Fireplaces Type Living Room
Equipment None
Window Features Insulated Windows
Appliance Dishwasher, Gas Range, Gas Water Heater, Microwave
Laundry Laundry Room, Main Level
Exterior
Exterior Feature Private Yard
Parking Features Garage, Level Driveway, See Remarks
Garage Spaces 2.0
Fence Back Yard, Fenced
Pool Gunite, In Ground, Private
Community Features None
Utilities Available Cable Available, Electricity Available, Natural Gas Available, Phone Available, Underground Utilities
Waterfront Description Lake Front
View Y/N Yes
View Lake, Pool, Trees/Woods
Roof Type Composition
Street Surface Paved
Accessibility None
Handicap Access None
Porch Deck, Patio
Private Pool true
Building
Lot Description Back Yard, Level, Private
Story One
Foundation Concrete Perimeter
Sewer Septic Tank
Water Well
Architectural Style Ranch
Level or Stories One
Structure Type Brick 4 Sides
Construction Status Resale
Schools
Elementary Schools Pitner
Middle Schools Palmer
High Schools North Cobb
Others
Senior Community no
Restrictions false
Tax ID 20001700010

GET MORE INFORMATION
Broker-Owner | Lic# 280083






