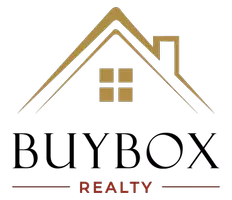4 Beds
3 Baths
2,733 SqFt
4 Beds
3 Baths
2,733 SqFt
OPEN HOUSE
Sat Aug 09, 11:00am - 1:00pm
Sun Aug 10, 1:00pm - 3:00pm
Key Details
Property Type Single Family Home
Sub Type Single Family Residence
Listing Status Active
Purchase Type For Sale
Square Footage 2,733 sqft
Price per Sqft $181
Subdivision Curtis Farm
MLS Listing ID 7627606
Style Traditional
Bedrooms 4
Full Baths 3
Construction Status Resale
HOA Fees $300/ann
HOA Y/N Yes
Year Built 2008
Annual Tax Amount $4,210
Tax Year 2024
Lot Size 9,583 Sqft
Acres 0.22
Property Sub-Type Single Family Residence
Source First Multiple Listing Service
Property Description
Zoned for the Highly Acclaimed Creekview High School District!**
Welcome to this beautifully updated 4-bedroom (possible 5th bedroom), 3-bathroom home
nestled in the desirable Curtis Farm community, a true gem located within the top-rated
Creekview High School District. Offering an abundance of space, modern comfort, and
unparalleled convenience, this residence is ideal for a growing family.
The entry welcomes you with a bright 2-story foyer finished in a modern color scheme.
The entire house has been freshly painted. The expansive family room is perfect for
hosting those special family gatherings or simply relaxing after a long day. The separate
dining room offers formal sophistication and versatility, The lower level also offers a
separate flex space that could be for a more formal living space or, as currently being
used, as an adult hangout space. There is one bedroom with en-suite bathroom
downstairs which could serve as a home office or in-law suite.
Upstairs, you'll find three more spacious bedrooms including the owners suite with a
sitting room that has been transformed into a home office but could also be a perfect
nursery. Each bedroom offers ample space for spreading out as well as closet spaces
nicely finished with closet organizers. The two bedrooms on one side of the house share
the fully updated hall bath. The versatile loft area provides an ideal space for a homework
station, play space, or a cozy reading nook. Step into the grand owners suite, a spacious
retreat designed for ultimate comfort and relaxation. With plenty of room to spread out,
this generously sized bedroom easily accommodates a king-size bed and additional
furniture, offering a serene environment for restful nights. Connected seamlessly to the
bedroom is a cozy, private seating area-perfect for unwinding with a book, enjoying your
morning coffee. The primary bathroom was recently updated to include a refreshed
shower, free-standing tub and modern lighting.
The heart of the home, the kitchen, has been updated with freshened cabinets, updated
countertops and the addition of an oversized island. Undercabinet lighting rounds out the
updated look. The kitchen overlooks the living space, making it perfect for both everyday
living and entertaining. Step outside from the kitchen onto the expansive patio, with a
view of the terraced backyard providing a serene, very private place to relax. The patio is
complete with a hot tub to enjoy luxurious evenings under the stars. The backyard is fully
fenced for privacy, offering a safe and serene environment for children and pets to play.
The location of this home is unbeatable. Enjoy the convenience of being just a short drive
away from vibrant downtown Canton and Alpharetta, where you'll find an array of
shopping, dining, and entertainment options. From trendy boutiques to fine dining,
outdoor recreation to lively cultural experiences, you will have everything you need right at
your doorstep. Don't miss out on this incredible opportunity to own a spacious home in
one of the most sought-after communities in the area. Schedule your private tour today
and experience firsthand all that this remarkable home has to offer!
Location
State GA
County Cherokee
Area Curtis Farm
Lake Name None
Rooms
Bedroom Description Oversized Master,Sitting Room
Other Rooms None
Basement None
Main Level Bedrooms 1
Dining Room Seats 12+, Separate Dining Room
Kitchen Breakfast Room, Cabinets White, Kitchen Island, Pantry Walk-In, Stone Counters, View to Family Room
Interior
Interior Features Crown Molding, Entrance Foyer 2 Story, High Ceilings 9 ft Lower, High Ceilings 9 ft Upper, Recessed Lighting, Walk-In Closet(s)
Heating Central
Cooling Ceiling Fan(s), Central Air
Flooring Carpet, Hardwood, Tile
Fireplaces Number 1
Fireplaces Type Family Room, Gas Log
Equipment None
Window Features Double Pane Windows
Appliance Dishwasher, Disposal, Microwave
Laundry In Hall, Laundry Room, Upper Level
Exterior
Exterior Feature Awning(s), Lighting, Private Yard
Parking Features Attached, Garage Door Opener, Garage Faces Front
Fence Fenced, Wood
Pool None
Community Features Near Schools
Utilities Available Cable Available, Electricity Available, Natural Gas Available, Sewer Available, Water Available
Waterfront Description None
View Y/N Yes
View Neighborhood
Roof Type Shingle
Street Surface Asphalt
Accessibility None
Handicap Access None
Porch Patio
Private Pool false
Building
Lot Description Back Yard, Front Yard, Landscaped
Story Two
Foundation Slab
Sewer Public Sewer
Water Public
Architectural Style Traditional
Level or Stories Two
Structure Type Brick Front,Wood Siding
Construction Status Resale
Schools
Elementary Schools Macedonia
Middle Schools Creekland - Cherokee
High Schools Creekview
Others
Senior Community no
Restrictions false
Tax ID 03N17C 018
Acceptable Financing Cash, Conventional, FHA, VA Loan
Listing Terms Cash, Conventional, FHA, VA Loan
Virtual Tour https://tours.localflavorfilms.com/sites/xaqxqrz/unbranded

GET MORE INFORMATION
Broker-Owner | Lic# 280083






