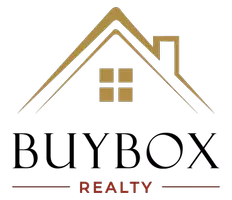5 Beds
5.5 Baths
5,858 SqFt
5 Beds
5.5 Baths
5,858 SqFt
Key Details
Property Type Single Family Home
Sub Type Single Family Residence
Listing Status Coming Soon
Purchase Type For Sale
Square Footage 5,858 sqft
Price per Sqft $424
Subdivision Litchfield Hundred
MLS Listing ID 7631477
Style Craftsman,Modern,Traditional
Bedrooms 5
Full Baths 5
Half Baths 1
Construction Status Resale
HOA Fees $950/ann
HOA Y/N Yes
Year Built 2023
Annual Tax Amount $20,802
Tax Year 2024
Lot Size 2.130 Acres
Acres 2.13
Property Sub-Type Single Family Residence
Source First Multiple Listing Service
Property Description
Step inside to expansive open-concept living, where the family room flows seamlessly into the eat-in kitchen. Towering floor-to-ceiling windows along the back of the home frame breathtaking wooded views, filling the interior with natural light. The kitchen is a showpiece—white oak cabinetry, quartz countertops, a hidden walk-in pantry, and top-of-the-line Thermador stainless appliances including a 48" range, pot filler, and appliance garage. A mudroom with built-in shelving adds everyday convenience, and the covered back deck is the perfect place to relax or entertain while overlooking the level backyard, ideal for outdoor living and with plenty of space to add a pool.
The primary suite is located on the main level, offering peaceful views—even from the spa-like primary bathroom. Upstairs, you'll find all four secondary bedrooms, each with its own private ensuite bath, including one oversized suite with a dry bar.
Additional highlights include white oak floors, two laundry rooms (main and upper levels), and a three-car garage. The full, unfinished basement—with soaring 14+ ft ceilings and a bathroom stub—offers endless possibilities for a basketball court, golf simulator, theater, additional suite, or any custom vision you can imagine.
This home perfectly blends architectural beauty, modern luxury, and an idyllic 2.1+ acre setting in one of the area's premier neighborhoods.
Location
State GA
County Fulton
Area Litchfield Hundred
Lake Name None
Rooms
Bedroom Description Master on Main,Oversized Master
Other Rooms None
Basement Bath/Stubbed, Daylight, Full, Unfinished, Walk-Out Access
Main Level Bedrooms 1
Dining Room Seats 12+, Separate Dining Room
Kitchen Cabinets Stain, Eat-in Kitchen, Kitchen Island, Pantry Walk-In, Stone Counters, View to Family Room
Interior
Interior Features Crown Molding, Dry Bar, Entrance Foyer, High Ceilings 10 ft Main, High Ceilings 10 ft Upper, High Speed Internet, Walk-In Closet(s)
Heating Central, Forced Air
Cooling Ceiling Fan(s), Central Air
Flooring Carpet, Hardwood
Fireplaces Number 1
Fireplaces Type Family Room
Equipment None
Window Features Double Pane Windows,Insulated Windows,Window Treatments
Appliance Dishwasher, Disposal, Double Oven, Gas Cooktop, Microwave, Range Hood, Refrigerator
Laundry Laundry Room, Main Level, Mud Room, Upper Level
Exterior
Exterior Feature Private Yard, Rain Gutters
Parking Features Garage, Garage Door Opener, Garage Faces Side, Level Driveway
Garage Spaces 3.0
Fence None
Pool None
Community Features Homeowners Assoc, Near Schools, Near Shopping, Pickleball, Pool, Sidewalks, Tennis Court(s)
Utilities Available Cable Available, Electricity Available, Natural Gas Available, Underground Utilities, Water Available
Waterfront Description None
View Y/N Yes
View Neighborhood, Trees/Woods
Roof Type Shingle
Street Surface Asphalt
Accessibility None
Handicap Access None
Porch Covered, Deck, Rear Porch
Private Pool false
Building
Lot Description Back Yard, Cleared, Cul-De-Sac, Landscaped, Level, Private
Story Three Or More
Foundation Concrete Perimeter
Sewer Septic Tank
Water Public
Architectural Style Craftsman, Modern, Traditional
Level or Stories Three Or More
Structure Type Brick 4 Sides,Shingle Siding,Stone
Construction Status Resale
Schools
Elementary Schools Sweet Apple
Middle Schools Elkins Pointe
High Schools Roswell
Others
Senior Community no
Restrictions true
Tax ID 22 336010030312

GET MORE INFORMATION
Broker-Owner | Lic# 280083






