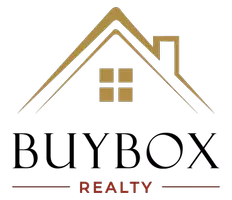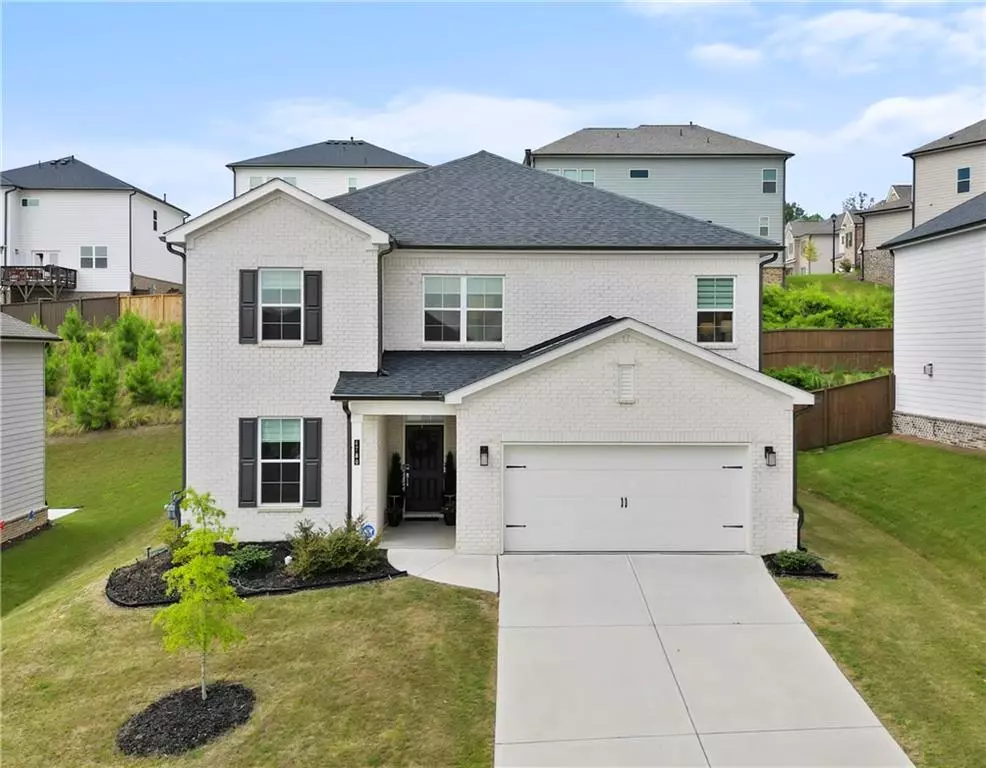4 Beds
2.5 Baths
3,021 SqFt
4 Beds
2.5 Baths
3,021 SqFt
OPEN HOUSE
Sun Aug 17, 1:00pm - 3:00pm
Key Details
Property Type Single Family Home
Sub Type Single Family Residence
Listing Status Active
Purchase Type For Sale
Square Footage 3,021 sqft
Price per Sqft $153
Subdivision Bedford Estates
MLS Listing ID 7633890
Style Traditional
Bedrooms 4
Full Baths 2
Half Baths 1
Construction Status Resale
HOA Fees $945/ann
HOA Y/N Yes
Year Built 2023
Annual Tax Amount $131,533
Tax Year 2025
Lot Size 7,143 Sqft
Acres 0.164
Property Sub-Type Single Family Residence
Source First Multiple Listing Service
Property Description
Enjoy custom window shades throughout, a sleek kitchen with high-end refrigerator, granite countertops & gorgeous backsplash, included washer/dryer, and Tesla charger—making move-in a breeze.
Minutes to shopping, dining, and Hartsfield-Jackson International Airport, this is modern living with unmatched convenience.
Location
State GA
County Fulton
Area Bedford Estates
Lake Name None
Rooms
Bedroom Description None
Other Rooms None
Basement None
Dining Room Other
Kitchen Breakfast Bar, Cabinets White, Stone Counters, Eat-in Kitchen, Kitchen Island, Pantry Walk-In, View to Family Room
Interior
Interior Features High Ceilings 10 ft Main, High Ceilings 9 ft Upper, Double Vanity, High Speed Internet, Entrance Foyer, Recessed Lighting, Walk-In Closet(s)
Heating Central, Forced Air, Natural Gas
Cooling Central Air, Gas
Flooring Carpet, Luxury Vinyl
Fireplaces Number 1
Fireplaces Type Gas Log
Equipment None
Window Features Insulated Windows,Window Treatments
Appliance Dishwasher, Dryer, Disposal, Refrigerator, Gas Range, Microwave, Washer
Laundry Laundry Room
Exterior
Exterior Feature Permeable Paving
Parking Features Garage Door Opener, Attached, Driveway, Garage, Garage Faces Front
Garage Spaces 2.0
Fence None
Pool None
Community Features Tennis Court(s), Pool
Utilities Available Cable Available, Electricity Available, Natural Gas Available, Sewer Available, Underground Utilities, Water Available
Waterfront Description None
View Y/N Yes
View Neighborhood
Roof Type Composition
Street Surface Asphalt
Accessibility None
Handicap Access None
Porch Patio
Total Parking Spaces 2
Private Pool false
Building
Lot Description Front Yard, Back Yard
Story Two
Foundation Slab
Sewer Public Sewer
Water Public
Architectural Style Traditional
Level or Stories Two
Structure Type Brick Front,Cement Siding
Construction Status Resale
Schools
Elementary Schools Wolf Creek
Middle Schools Sandtown
High Schools Westlake
Others
HOA Fee Include Maintenance Grounds,Swim,Tennis
Senior Community no
Restrictions false
Tax ID 14F0069 LL1465
Acceptable Financing Cash, Conventional, FHA, VA Loan
Listing Terms Cash, Conventional, FHA, VA Loan

GET MORE INFORMATION
Broker-Owner | Lic# 280083






