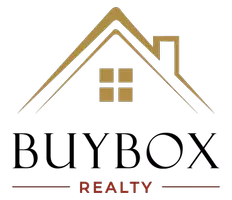1 Bed
2.5 Baths
4,200 SqFt
1 Bed
2.5 Baths
4,200 SqFt
Key Details
Property Type Single Family Home
Sub Type Single Family Residence
Listing Status Active
Purchase Type For Sale
Square Footage 4,200 sqft
Price per Sqft $580
MLS Listing ID 7626835
Style Other
Bedrooms 1
Full Baths 2
Half Baths 1
Construction Status Resale
HOA Y/N No
Year Built 2015
Annual Tax Amount $542
Tax Year 2024
Lot Size 16.240 Acres
Acres 16.24
Property Sub-Type Single Family Residence
Source First Multiple Listing Service
Property Description
crafted farmhouse. One that must be seen in person to understand the unique flowing livability of this
one-of-a-kind property. The experience begins on arrival as you venture up the private sweeping drive
to entry into a thoughtful layout where classic meets bold design. Continues to the exceptional
outdoor living spaces with breathtaking views! The combination of brick, wood, concrete and metal
creates a timeless find of uncompromising quality. A complete list of features will be available for the
next owner while viewing this 16+ acre location as just way too many to list here!! Don't miss going
out past the pasture to nature's own air conditioner in the valley underneath the canopy of trees! A
great place to build additional dwellings. A statement of style, surrounded by a landscaped oasis in a
once in a lifetime, “can't wait for it to come on the market” package within minutes of every
convenience of urban life in restaurants, shopping, highway access, medical facilities and more while
residing in a sanctuary that feels miles away from the hustle and bustle.
Location
State GA
County Floyd
Area None
Lake Name None
Rooms
Bedroom Description Master on Main
Other Rooms Barn(s)
Basement None
Main Level Bedrooms 1
Dining Room Seats 12+, Separate Dining Room
Kitchen Breakfast Bar, Cabinets Other, Cabinets Stain, Keeping Room, Other Surface Counters, Pantry Walk-In, View to Family Room
Interior
Interior Features Beamed Ceilings, Cathedral Ceiling(s), Central Vacuum, Crown Molding, Double Vanity, High Ceilings 10 ft Main, High Ceilings 10 ft Upper, His and Hers Closets, Tray Ceiling(s)
Heating Electric
Cooling Central Air, Whole House Fan
Flooring Ceramic Tile, Concrete, Hardwood
Fireplaces Number 2
Fireplaces Type Blower Fan, Circulating, Electric, Family Room, Great Room, Masonry
Equipment None
Window Features Double Pane Windows,Wood Frames
Appliance Dishwasher, Electric Water Heater, Gas Cooktop, Gas Oven, Gas Range, Microwave, Range Hood, Refrigerator
Laundry In Hall, Main Level
Exterior
Exterior Feature Courtyard, Garden, Lighting, Private Entrance, Rain Gutters
Parking Features Carport, Driveway
Fence Fenced
Pool None
Community Features None
Utilities Available Cable Available, Electricity Available, Water Available
Waterfront Description None
View Y/N Yes
View Mountain(s), Trees/Woods
Roof Type Metal
Street Surface Asphalt
Accessibility Accessible Bedroom, Accessible Doors, Accessible Electrical and Environmental Controls, Accessible Entrance, Accessible Full Bath, Accessible Hallway(s), Accessible Kitchen
Handicap Access Accessible Bedroom, Accessible Doors, Accessible Electrical and Environmental Controls, Accessible Entrance, Accessible Full Bath, Accessible Hallway(s), Accessible Kitchen
Porch Covered, Rear Porch, Side Porch
Total Parking Spaces 8
Private Pool false
Building
Lot Description Back Yard, Cleared, Farm, Front Yard, Pond on Lot, Private
Story One and One Half
Foundation Slab
Sewer Septic Tank
Water Other
Architectural Style Other
Level or Stories One and One Half
Structure Type Brick 4 Sides
Construction Status Resale
Schools
Elementary Schools Model
Middle Schools Model
High Schools Model
Others
Senior Community no
Restrictions false
Tax ID L14Y 011D

GET MORE INFORMATION
Broker-Owner | Lic# 280083






