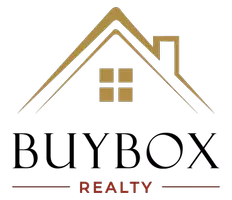2 Beds
2 Baths
1,691 SqFt
2 Beds
2 Baths
1,691 SqFt
Key Details
Property Type Condo
Sub Type Condominium
Listing Status Active
Purchase Type For Sale
Square Footage 1,691 sqft
Price per Sqft $283
Subdivision Gatherings At Herrington
MLS Listing ID 7637185
Style Mid-Rise (up to 5 stories)
Bedrooms 2
Full Baths 2
Construction Status Resale
HOA Fees $388/mo
HOA Y/N Yes
Year Built 2023
Annual Tax Amount $4,286
Tax Year 2024
Property Sub-Type Condominium
Source First Multiple Listing Service
Property Description
This beautifully appointed 2-bedroom, 2-bathroom condo features an open floorplan and tranquil views from a private balcony, perfect for pleasant breezes, a container garden, morning coffee, and evening relaxation. Inside, you'll find modern, elegant finishes throughout, including a spacious kitchen with abundant storage, quartz countertops, and a large island, and a custom upgraded pantry shelving system. The laundry room adds convenience, while the primary suite and bath impress with a large vanity, separate tiled shower and tub, and safety handrails. These homes are well-insulated for sound and energy efficiency; utility bills are very low.
The Gathering at Herrington provides resort-style amenities including a clubhouse, pool, dog park, sidewalks, indoor and outdoor gathering spaces, and a fitness center. Residents are exceptionally friendly with regular social events. This condo offers the perfect blend of luxury and stress-free home ownership! Just 1 mile from GA 400, and minutes from Halcyon, The Collection at Forsyth, and the upcoming Gathering at South Forsyth, you'll have premier shopping, dining, entertainment, parks, and medical facilities mere minutes away. Don't miss your chance to live in Forsyth County's most desirable active adult community.
Location
State GA
County Forsyth
Area Gatherings At Herrington
Lake Name None
Rooms
Bedroom Description Oversized Master,Master on Main,Roommate Floor Plan
Other Rooms None
Basement None
Main Level Bedrooms 2
Dining Room Open Concept
Kitchen Stone Counters, Eat-in Kitchen, Pantry Walk-In, Solid Surface Counters, Kitchen Island, Pantry, View to Family Room
Interior
Interior Features Elevator, High Ceilings 9 ft Main, Double Vanity, High Speed Internet, Walk-In Closet(s)
Heating Central, Electric
Cooling Central Air
Flooring Carpet, Vinyl
Fireplaces Type None
Equipment None
Window Features Insulated Windows
Appliance Dishwasher, Electric Range, Microwave, Electric Cooktop, Electric Water Heater, ENERGY STAR Qualified Appliances, Self Cleaning Oven
Laundry Laundry Room, Main Level
Exterior
Exterior Feature Balcony
Parking Features Attached, Garage, Garage Faces Side, Level Driveway
Garage Spaces 2.0
Fence None
Pool None
Community Features Clubhouse, Meeting Room, Fitness Center, Pool, Sidewalks, Near Shopping, Homeowners Assoc, Dog Park, Street Lights, Near Schools
Utilities Available Cable Available, Sewer Available, Water Available, Electricity Available, Phone Available, Underground Utilities
Waterfront Description None
View Y/N Yes
View Other
Roof Type Other
Street Surface Asphalt
Accessibility None
Handicap Access None
Porch None
Total Parking Spaces 2
Private Pool false
Building
Lot Description Other
Story One
Foundation None
Sewer Public Sewer
Water Public
Architectural Style Mid-Rise (up to 5 stories)
Level or Stories One
Structure Type Other
Construction Status Resale
Schools
Elementary Schools Shiloh Point
Middle Schools Piney Grove
High Schools South Forsyth
Others
Senior Community yes
Restrictions true
Tax ID 132 4973301
Ownership Condominium
Financing yes

GET MORE INFORMATION
Broker-Owner | Lic# 280083

