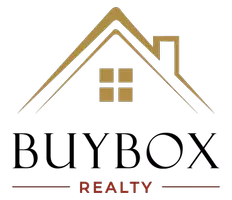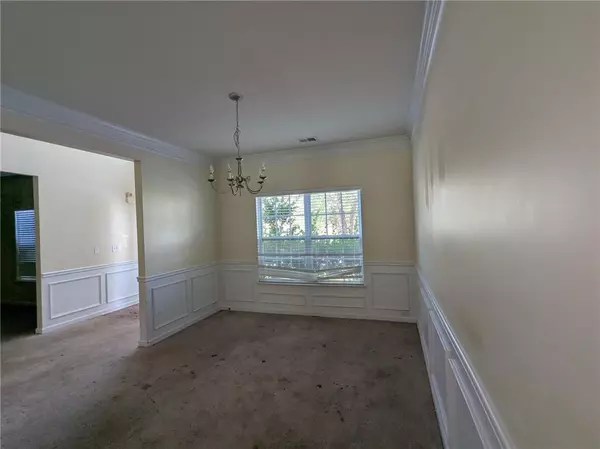5 Beds
3 Baths
2,806 SqFt
5 Beds
3 Baths
2,806 SqFt
Key Details
Property Type Single Family Home
Sub Type Single Family Residence
Listing Status Active
Purchase Type For Sale
Square Footage 2,806 sqft
Price per Sqft $106
Subdivision Town Creek At Cedar Grove
MLS Listing ID 7637597
Style Traditional
Bedrooms 5
Full Baths 3
Construction Status Resale
HOA Fees $675/ann
HOA Y/N Yes
Year Built 2007
Annual Tax Amount $5,537
Tax Year 2024
Lot Size 10,018 Sqft
Acres 0.23
Property Sub-Type Single Family Residence
Source First Multiple Listing Service
Property Description
The two-story foyer opens on one side into a dining room while on the other side is a room to make into an office, a den, or whatever you can imagine. An open floor plan kitchen and living space offer tons of entertaining options, and the one bedroom and one full bath on the main level is perfect for guests. Upstairs, the spacious primary suite boasts its own living area with a fireplace and large walk-in closet. The ensuite bathroom has a double vanity and separate shower and tub. Three bedrooms and another full bath round out the upstairs spaces, and the level backyard off the patio is ready for you to add your personal touches for outdoor living.
Location
State GA
County Fulton
Area Town Creek At Cedar Grove
Lake Name None
Rooms
Bedroom Description Oversized Master
Other Rooms None
Basement None
Main Level Bedrooms 1
Dining Room Seats 12+, Separate Dining Room
Kitchen Eat-in Kitchen, Kitchen Island, Pantry Walk-In, Stone Counters, View to Family Room
Interior
Interior Features Entrance Foyer 2 Story, High Ceilings 9 ft Main, His and Hers Closets, Walk-In Closet(s)
Heating Central
Cooling Ceiling Fan(s), Central Air
Flooring Carpet, Ceramic Tile, Laminate
Fireplaces Number 2
Fireplaces Type Living Room, Master Bedroom
Equipment None
Window Features None
Appliance Dishwasher, Gas Oven, Gas Range, Microwave, Refrigerator
Laundry In Hall, Upper Level
Exterior
Exterior Feature Private Entrance, Private Yard
Parking Features Driveway, Garage, Garage Door Opener, Garage Faces Front, Kitchen Level
Garage Spaces 2.0
Fence None
Pool None
Community Features Pool, Tennis Court(s)
Utilities Available Cable Available, Electricity Available, Natural Gas Available, Phone Available, Sewer Available, Water Available
Waterfront Description None
View Y/N Yes
View Other
Roof Type Composition
Street Surface Paved
Accessibility None
Handicap Access None
Porch Patio
Private Pool false
Building
Lot Description Back Yard, Cleared, Front Yard, Level, Private
Story Two
Foundation Slab
Sewer Public Sewer
Water Public
Architectural Style Traditional
Level or Stories Two
Structure Type Brick Front,HardiPlank Type
Construction Status Resale
Schools
Elementary Schools Renaissance
Middle Schools Renaissance
High Schools Langston Hughes
Others
HOA Fee Include Swim,Tennis
Senior Community no
Restrictions true
Acceptable Financing Cash, Conventional
Listing Terms Cash, Conventional

GET MORE INFORMATION
Broker-Owner | Lic# 280083






