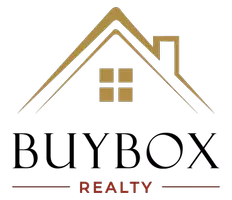
3 Beds
2 Baths
1,602 SqFt
3 Beds
2 Baths
1,602 SqFt
Key Details
Property Type Single Family Home
Sub Type Single Family Residence
Listing Status Active
Purchase Type For Rent
Square Footage 1,602 sqft
Subdivision Venetian Estates
MLS Listing ID 7638552
Style Ranch
Bedrooms 3
Full Baths 2
HOA Y/N No
Year Built 1963
Available Date 2025-09-01
Lot Size 0.270 Acres
Acres 0.27
Property Sub-Type Single Family Residence
Source First Multiple Listing Service
Property Description
The renovated kitchen includes a farmhouse sink and new butcher block counters. Adjacent to the kitchen is a versatile space for a home office, TV room, or playroom with new carpet and a door to the patio and backyard. The sunroom measures 15' by 16' with windows on three sides, two skylights, and French doors for privacy. Two sunroom doors open to the patio and the tree covered backyard.
There is a laundry closed with W/D connections in the hallway that leads to the bedrooms and hall bath. Both bathrooms have been updated and both have exhaust fans. Mature trees provide shade in the summer. The patio off the sunroom is ideal for a BBQ grill and the front driveway is long enough for two cars.
Situated in a walk friendly area, this home is close to I-285 (East Ponce de Leon exit), Stone Mountain Freeway (US 78), DeKalb Farmers' Market, Perimeter College, Refuge Coffee, the Clarkston Library, and a short drive to Avondale MARTA, City of Decatur, Emory/CDC and the Clifton Corridor, and the Stone Mountain Trail (19 miles for biking/running/walking). Druid Hills High School is among the top 100 public high schools in Georgia.
Deposit and credit report are required. Pets allow with conditions and a nonrefundable pet deposit. Viosit this tranquil retreat and make it your next home.
Location
State GA
County Dekalb
Area Venetian Estates
Lake Name None
Rooms
Bedroom Description Master on Main
Other Rooms None
Basement Crawl Space
Main Level Bedrooms 3
Dining Room Open Concept
Kitchen Other Surface Counters, View to Family Room
Interior
Interior Features Low Flow Plumbing Fixtures, Track Lighting
Heating Central, Natural Gas
Cooling Ceiling Fan(s), Central Air
Flooring Carpet, Ceramic Tile, Hardwood
Fireplaces Type None
Equipment None
Window Features Bay Window(s),Skylight(s),Window Treatments
Appliance Dishwasher, Electric Oven, Electric Range, Range Hood, Refrigerator, Self Cleaning Oven
Laundry Electric Dryer Hookup, In Hall, Main Level
Exterior
Exterior Feature Private Entrance, Private Yard, Rain Gutters
Parking Features Driveway
Fence Back Yard, Wood
Pool None
Community Features Homeowners Assoc, Near Public Transport, Near Shopping, Street Lights
Utilities Available Cable Available, Electricity Available, Natural Gas Available, Phone Available, Sewer Available, Underground Utilities, Water Available
Waterfront Description None
View Y/N Yes
View Neighborhood, Trees/Woods
Roof Type Composition
Street Surface Asphalt
Accessibility Accessible Entrance
Handicap Access Accessible Entrance
Porch Rear Porch
Total Parking Spaces 2
Private Pool false
Building
Lot Description Back Yard, Front Yard, Level, Rectangular Lot, Wooded
Story One
Architectural Style Ranch
Level or Stories One
Structure Type Brick,Brick 4 Sides
Schools
Elementary Schools Mclendon
Middle Schools Druid Hills
High Schools Druid Hills
Others
Senior Community no
Tax ID 18 098 08 014

GET MORE INFORMATION

Broker-Owner | Lic# 280083






