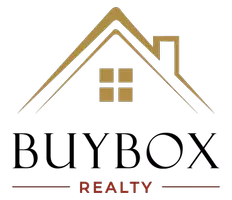4 Beds
6.5 Baths
11,006 SqFt
4 Beds
6.5 Baths
11,006 SqFt
Key Details
Property Type Single Family Home
Sub Type Single Family Residence
Listing Status New
Purchase Type For Sale
Square Footage 11,006 sqft
Price per Sqft $454
Subdivision None-Private Lake Lanier Estate
MLS Listing ID 10587251
Style Contemporary,European,Ranch
Bedrooms 4
Full Baths 5
Half Baths 3
HOA Y/N No
Year Built 2002
Annual Tax Amount $31,892
Tax Year 2024
Lot Size 5.450 Acres
Acres 5.45
Lot Dimensions 5.45
Property Sub-Type Single Family Residence
Source Georgia MLS 2
Property Description
Location
State GA
County Hall
Rooms
Other Rooms Outbuilding
Basement Bath Finished, Concrete, Daylight, Exterior Entry, Finished
Dining Room Seats 12+, Separate Room
Interior
Interior Features Bookcases, Double Vanity, High Ceilings, In-Law Floorplan, Master On Main Level, Other, Rear Stairs, Separate Shower, Soaking Tub, Tile Bath, Tray Ceiling(s), Vaulted Ceiling(s), Walk-In Closet(s), Wet Bar
Heating Forced Air, Natural Gas, Zoned
Cooling Ceiling Fan(s), Electric, Zoned
Flooring Carpet, Hardwood, Other
Fireplaces Number 3
Fireplaces Type Basement, Family Room, Gas Log, Other
Fireplace Yes
Appliance Cooktop, Dishwasher, Microwave, Oven, Refrigerator, Stainless Steel Appliance(s)
Laundry In Basement, Other
Exterior
Exterior Feature Dock, Other, Sprinkler System
Parking Features Garage, Attached, Kitchen Level, Garage Door Opener
Fence Back Yard, Fenced
Pool Heated, Pool/Spa Combo, In Ground, Salt Water
Community Features Lake
Utilities Available Electricity Available, Natural Gas Available, Underground Utilities, Water Available
Waterfront Description Lake
View Y/N Yes
View Lake
Roof Type Composition,Other
Garage Yes
Private Pool Yes
Building
Lot Description Other
Faces GPS Friendly -- Travel north on Peachtree Industrial (name changes to McEver Rd.) from Buford and turn left on Gaines Ferry Road. Follow to home on the right. You will see the gate and driveway, but home can't be seen from the road.
Sewer Septic Tank
Water Public
Structure Type Stone,Stucco
New Construction No
Schools
Elementary Schools Flowery Branch
Middle Schools West Hall
High Schools West Hall
Others
HOA Fee Include None
Tax ID 08163 003004
Security Features Security System,Smoke Detector(s)
Acceptable Financing 1031 Exchange, Cash, Conventional
Listing Terms 1031 Exchange, Cash, Conventional
Special Listing Condition Resale
Virtual Tour https://vimeo.com/1013358549?share=copy#t=0

GET MORE INFORMATION
Broker-Owner | Lic# 280083






