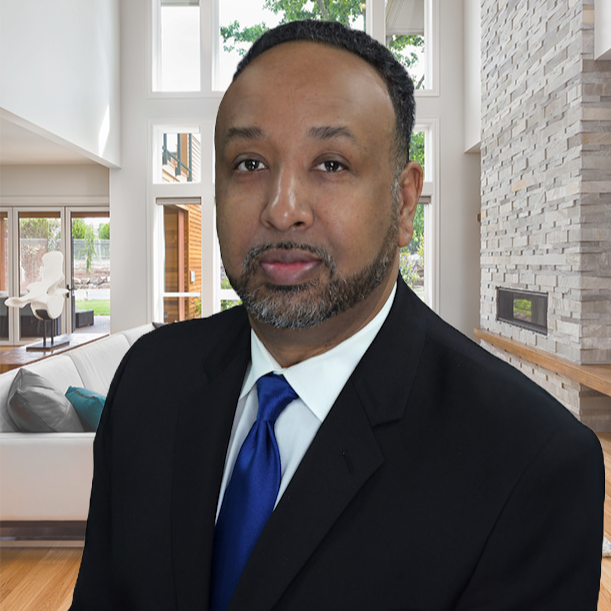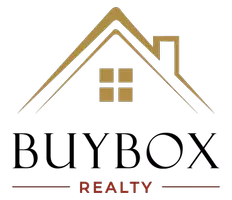
5 Beds
3.5 Baths
5,604 SqFt
5 Beds
3.5 Baths
5,604 SqFt
Key Details
Property Type Single Family Home
Sub Type Single Family Residence
Listing Status Coming Soon
Purchase Type For Sale
Square Footage 5,604 sqft
Price per Sqft $570
Subdivision Equestrian/Farm
MLS Listing ID 7652167
Style Traditional
Bedrooms 5
Full Baths 3
Half Baths 1
Construction Status Resale
HOA Y/N No
Year Built 1994
Annual Tax Amount $768
Tax Year 2024
Lot Size 85.160 Acres
Acres 85.16
Property Sub-Type Single Family Residence
Source First Multiple Listing Service
Property Description
The drive to the main home, complete with iron gated entrance, along the 550 feet paved tree-lined drive, is picturesque and lovely, with a welcoming fountain enhancing the classic architecture of this brick beauty. Beautifully landscaped, complete with mature hardwoods, there are breath-taking views of all the surrounding pastures and not a sound to be heard! Exhibiting timeless quality, the interior of this custom home is a lovely blend of "classic" ( the gorgeous entry staircase) with 2025 "comfortable" (the open floorplan off the huge kitchen, the stone-stacked hearth in family room, the outdoors-in style featuring a brand new (huge) deck running the entire length of home). Perfect for entertaining and gathering, this open concept fills the home with light and overlooks the beautiful pool and gardens area. Dine al-fresco on the "Southern-living" screened porch off breakfast area, or entertain lavishly on the huge rear deck. The large kitchen features 6-burner gas stove, double ovens, wine fridge, center island, stone countertops and backsplash, beautiful mill-work and breakfast area. The primary suite on main level opens to rear deck, includes fireplace and oversized bath with a custom dress-in cedar closet. Two front-facing rooms ( one a formal dining, the second could make a lovely home office on main) complete the main-floor footprint. The second-level (with rear staircase) features a loft, and 4 additional bedrooms with large closets, two baths. The terrace level (2120 square feet) is partially-finished, stubbed for bath, has a safe room, beaucoup storage space, and opens to outdoor spaces ( shaded patio) then pool. With its own exterior entrances, this space could easily become an in-law suite or apartment for extended family.
Mansfield is located 45 miles from Athens, 48 miles from Atlanta, 55 miles from Macon and 125 miles from Aiken. Mansfield has the charm of a small town yet access to all the amenities and conveniences of a larger city; proximity to several parks and forests for trail riding, close to Lake Sinclair and 45 miles to Lake Oconee. It's quick access to I-20 offers the unique blend of peaceful country living, yet with quick access to metro counties, airports, etc.
Fox Run farms will officially be on market Sept 30th, and is move-in ready for you and your horses, trainers, barn help, and extended family. A true gem, this property will capture your heart. Additional photos and video to be provided upon on market date.
Location
State GA
County Newton
Area Equestrian/Farm
Lake Name None
Rooms
Bedroom Description Master on Main
Other Rooms Barn(s), Gazebo, Second Residence, Other
Basement Bath/Stubbed, Daylight, Exterior Entry, Full, Walk-Out Access, Other
Main Level Bedrooms 1
Dining Room Seats 12+
Kitchen Breakfast Room, Cabinets White, Eat-in Kitchen, Keeping Room, Kitchen Island, Stone Counters, View to Family Room, Other
Interior
Interior Features Cathedral Ceiling(s), Crown Molding, Entrance Foyer 2 Story, High Speed Internet, Recessed Lighting, Tray Ceiling(s), Walk-In Closet(s), Wet Bar
Heating Central, Electric
Cooling Ceiling Fan(s), Central Air, Electric
Flooring Hardwood, Tile
Fireplaces Number 3
Fireplaces Type Basement, Family Room, Master Bedroom
Equipment None
Window Features Insulated Windows
Appliance Dishwasher, Double Oven, Gas Cooktop, Refrigerator, Other
Laundry Laundry Room, Main Level
Exterior
Exterior Feature Balcony, Private Entrance, Private Yard, Rear Stairs, Other
Parking Features Driveway, Garage, Garage Faces Side, Kitchen Level, Level Driveway
Garage Spaces 3.0
Fence Fenced, Wood
Pool In Ground
Community Features None
Utilities Available Electricity Available, Phone Available, Water Available
Waterfront Description Pond
View Y/N Yes
View Rural
Roof Type Composition
Street Surface Asphalt
Accessibility Stair Lift
Handicap Access Stair Lift
Porch Deck, Rear Porch, Screened
Private Pool false
Building
Lot Description Back Yard, Farm, Landscaped, Level, Pasture, Pond on Lot
Story Two
Foundation Block
Sewer Septic Tank
Water Public, Well
Architectural Style Traditional
Level or Stories Two
Structure Type Brick 4 Sides,Concrete
Construction Status Resale
Schools
Elementary Schools Mansfield
Middle Schools Newton - Other
High Schools Newton - Other
Others
Senior Community no
Restrictions false

GET MORE INFORMATION

Broker-Owner | Lic# 280083






