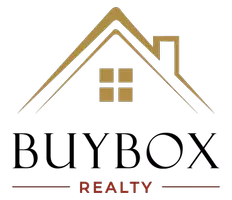
3 Beds
2.5 Baths
1,800 SqFt
3 Beds
2.5 Baths
1,800 SqFt
Key Details
Property Type Townhouse
Sub Type Townhouse
Listing Status Active
Purchase Type For Sale
Square Footage 1,800 sqft
Price per Sqft $202
Subdivision Concord Oaks
MLS Listing ID 7653270
Style Townhouse
Bedrooms 3
Full Baths 2
Half Baths 1
Construction Status New Construction
HOA Fees $1,300/ann
HOA Y/N Yes
Year Built 2025
Annual Tax Amount $3,203
Tax Year 2025
Lot Size 0.476 Acres
Acres 0.476
Property Sub-Type Townhouse
Source First Multiple Listing Service
Property Description
Powder Springs, just 20 miles west of Atlanta, blends suburban peace with easy urban access. The city is revitalizing its historic downtown with vibrant mixed-use spaces, boosting local business and community life. Residents enjoy top-notch parks like the Silver Comet Trail, Lost Mountain Park, and Thurman Springs Park, along with attractions like Seven Springs Water Park and Cobb BMX Park. With nearby highways and close proximity to Hartsfield-Jackson Airport, Powder Springs offers both convenience and connection.
This home features well-designed 3- and 4-bedroom floor plans with 9-foot ceilings and durable hard surface flooring on the main level 2 car garage. Enjoy a cozy recessed fireplace and smart ceiling fans in both the family room and primary suite. The kitchen includes a pull-out faucet and a convenient cup wash station. The luxurious primary bath offers a stand-alone tub, smart toilet, dual vessel sinks, a rain head shower with handheld attachment, LED mirrors, and stylish tile flooring. Community perks include a dog park and a charming pocket park, perfect for relaxation and outdoor fun.
Location
State GA
County Cobb
Area Concord Oaks
Lake Name None
Rooms
Bedroom Description Other,Sitting Room
Other Rooms None
Basement None
Dining Room Dining L, Open Concept
Kitchen Breakfast Bar, Cabinets Other, Pantry Walk-In
Interior
Interior Features High Ceilings 9 ft Main
Heating Central
Cooling Central Air
Flooring Carpet, Luxury Vinyl
Fireplaces Number 1
Fireplaces Type Living Room
Equipment None
Window Features Double Pane Windows
Appliance Dishwasher, Electric Oven, Microwave
Laundry Upper Level
Exterior
Exterior Feature Other
Parking Features Garage Door Opener, Driveway, Garage
Garage Spaces 2.0
Fence Back Yard
Pool None
Community Features Near Schools, Near Shopping, Street Lights, Sidewalks, Restaurant, Fitness Center, Dog Park, Park, Gated
Utilities Available Electricity Available, Other
Waterfront Description Pond
View Y/N Yes
View Neighborhood
Roof Type Composition
Street Surface Concrete
Accessibility Accessible Kitchen Appliances, Accessible Doors, Accessible Washer/Dryer
Handicap Access Accessible Kitchen Appliances, Accessible Doors, Accessible Washer/Dryer
Porch Covered
Total Parking Spaces 4
Private Pool false
Building
Lot Description Front Yard
Story Two
Foundation Slab
Sewer Public Sewer
Water Public
Architectural Style Townhouse
Level or Stories Two
Structure Type Brick Front
Construction Status New Construction
Schools
Elementary Schools Varner
Middle Schools Tapp
High Schools Mceachern
Others
Senior Community no
Restrictions false
Tax ID 19072500020
Ownership Fee Simple
Financing yes

GET MORE INFORMATION

Broker-Owner | Lic# 280083


