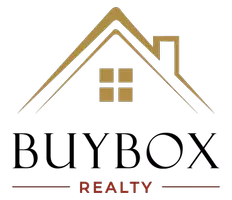
3 Beds
2 Baths
2,513 SqFt
3 Beds
2 Baths
2,513 SqFt
Key Details
Property Type Single Family Home
Sub Type Single Family Residence
Listing Status Coming Soon
Purchase Type For Sale
Square Footage 2,513 sqft
Price per Sqft $228
Subdivision Belmont Hills
MLS Listing ID 7646475
Style Traditional
Bedrooms 3
Full Baths 2
Construction Status Resale
HOA Y/N No
Year Built 1952
Annual Tax Amount $5,648
Tax Year 2024
Lot Size 8,668 Sqft
Acres 0.199
Property Sub-Type Single Family Residence
Source First Multiple Listing Service
Property Description
As you enter through the front door, you're greeted by a spacious, open area that leads directly into the kitchen, perfect for everyday living and entertaining. Just beyond the kitchen, you'll step down into a cozy living room featuring a fireplace, creating an inviting space to relax or host guests. The kitchen is thoughtfully designed with stainless steel appliances, custom cabinetry, statement light fixtures, and a large eat-in island that offers additional seating and prep space. The formal dining area flows naturally from the kitchen, making it ideal for gatherings and special occasions. The generous primary suite includes a walk-in closet and a stylish en-suite bathroom with dual vanities and a beautifully tiled, glass-enclosed shower. Two additional bedrooms share a full bathroom with an updated tub/shower combo and modern finishes. Upstairs, a spacious flex area at the top of the stairs provides endless possibilities, whether you're envisioning a media room, playroom, home office, or guest space. Outside, the backyard is full of potential. In addition to a storage shed, the yard is fully fenced and extends well beyond the current fence line into a second large yard area, offering plenty of room for gardening, entertaining, or future expansion. Additional features include a generous mudroom with laundry hookups, a spacious attached two-car garage, and a crawl space with a professionally installed moisture barrier for improved home maintenance and protection. You'll love walking distance to parks and dog parks, including Burger Park, which offers separate play areas for large and small dogs. You're also just minutes from major shopping and dining destinations like The Shops at Belmont, Smyrna Market Village, and The Battery / Truist Park. This home blends classic charm with modern updates, don't miss your chance to make it yours!
Location
State GA
County Cobb
Area Belmont Hills
Lake Name None
Rooms
Bedroom Description Oversized Master
Other Rooms Shed(s), Storage
Basement Crawl Space
Main Level Bedrooms 2
Dining Room Open Concept
Kitchen Cabinets White, Kitchen Island, Stone Counters
Interior
Interior Features Walk-In Closet(s)
Heating Central, Natural Gas
Cooling Ceiling Fan(s), Central Air
Flooring Ceramic Tile, Hardwood
Fireplaces Number 1
Fireplaces Type Living Room
Equipment None
Window Features None
Appliance Dishwasher, Electric Oven, Gas Range, Microwave
Laundry Laundry Room, Main Level, Mud Room
Exterior
Exterior Feature Private Yard
Parking Features Attached, Garage
Garage Spaces 2.0
Fence Back Yard
Pool None
Community Features None
Utilities Available Electricity Available, Sewer Available, Water Available
Waterfront Description None
View Y/N Yes
View Other
Roof Type Composition,Shingle
Street Surface Concrete
Accessibility None
Handicap Access None
Porch Patio
Private Pool false
Building
Lot Description Back Yard
Story Two
Foundation Pillar/Post/Pier
Sewer Public Sewer
Water Public
Architectural Style Traditional
Level or Stories Two
Structure Type Brick 4 Sides
Construction Status Resale
Schools
Elementary Schools Belmont Hills
Middle Schools Campbell
High Schools Campbell
Others
Senior Community no
Restrictions false
Tax ID 17037500450

GET MORE INFORMATION

Broker-Owner | Lic# 280083

