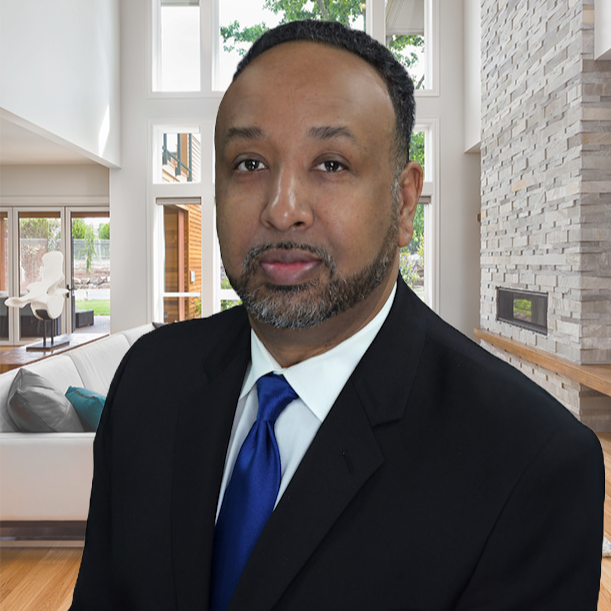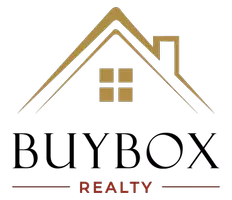
5 Beds
3.5 Baths
3,189 SqFt
5 Beds
3.5 Baths
3,189 SqFt
Key Details
Property Type Single Family Home
Sub Type Single Family Residence
Listing Status Active
Purchase Type For Sale
Square Footage 3,189 sqft
Price per Sqft $312
Subdivision Mckaskey Rdg
MLS Listing ID 7637262
Style Craftsman,Traditional
Bedrooms 5
Full Baths 3
Half Baths 1
Construction Status Resale
HOA Fees $400/ann
HOA Y/N Yes
Year Built 2017
Annual Tax Amount $7,379
Tax Year 2024
Lot Size 3.460 Acres
Acres 3.46
Property Sub-Type Single Family Residence
Source First Multiple Listing Service
Property Description
Step inside to discover high ceilings and walls of windows that fill the home with natural light and showcase peaceful wooded views. The open-concept kitchen, dining, and living areas create an inviting flow—ideal for entertaining or quiet evenings by the fire. The primary suite on the main level offers a tranquil escape with easy access to the outdoors.
Upstairs, you'll find three spacious bedrooms and a full bath, offering comfort and flexibility for family or guests. The finished terrace level expands your living space with a large, open area, a full bath, and a safe room for storm protection —a rare and valuable feature.
Step outside to your own private oasis: a custom gunite pool and spa with a cascading waterfall, surrounded by lush landscaping and a cozy outdoor fireplace plus a Big Green Egg smoker for the ultimate backyard experience.
Enjoy the best of both privacy and convenience just a short drive to McKaskey Creek Campground, Lake Allatoona, downtown Cartersville, local hiking trails, and easy access to the interstate.
For those seeking even more seclusion, there are an additional 12 acres available for purchase, creating the opportunity for a truly private haven surrounded by nature.
Meticulously maintained and thoughtfully designed, this home is private, peaceful, and move-in ready the perfect balance between nature's beauty and modern living.
Location
State GA
County Bartow
Area Mckaskey Rdg
Lake Name None
Rooms
Bedroom Description Master on Main
Other Rooms None
Basement Daylight, Exterior Entry, Finished, Finished Bath, Full, Interior Entry
Main Level Bedrooms 1
Dining Room Open Concept
Kitchen Breakfast Bar, Cabinets Stain, Pantry, Stone Counters, View to Family Room
Interior
Interior Features Bookcases, Crown Molding, Double Vanity, Entrance Foyer 2 Story, High Ceilings 9 ft Upper, High Ceilings 10 ft Main, Recessed Lighting, Sound System, Tray Ceiling(s), Vaulted Ceiling(s), Walk-In Closet(s)
Heating Central, Forced Air, Natural Gas, Zoned
Cooling Ceiling Fan(s), Central Air, Electric, Multi Units, Zoned
Flooring Carpet, Ceramic Tile, Hardwood, Luxury Vinyl
Fireplaces Number 2
Fireplaces Type Free Standing, Gas Log, Gas Starter, Great Room, Outside
Equipment Home Theater, Irrigation Equipment
Window Features Double Pane Windows,Insulated Windows
Appliance Dishwasher, Disposal, Gas Range, Gas Water Heater, Microwave, Range Hood, Refrigerator
Laundry Electric Dryer Hookup, Laundry Room, Main Level, Sink
Exterior
Exterior Feature Awning(s), Private Yard, Rain Gutters
Parking Features Attached, Driveway, Garage, Garage Faces Side, Kitchen Level
Garage Spaces 2.0
Fence Back Yard, Wrought Iron
Pool Gunite, Heated, In Ground, Pool/Spa Combo, Waterfall
Community Features Clubhouse, Homeowners Assoc, Near Shopping, Pool, Sidewalks, Street Lights
Utilities Available Cable Available, Electricity Available, Natural Gas Available, Phone Available, Sewer Available, Underground Utilities, Water Available
Waterfront Description None
View Y/N Yes
View Trees/Woods
Roof Type Composition
Street Surface Asphalt,Paved
Accessibility None
Handicap Access None
Porch Covered
Private Pool false
Building
Lot Description Cul-De-Sac, Front Yard, Landscaped, Private, Sprinklers In Front, Sprinklers In Rear
Story Two
Foundation Concrete Perimeter, Slab
Sewer Public Sewer
Water Public
Architectural Style Craftsman, Traditional
Level or Stories Two
Structure Type Cement Siding,Spray Foam Insulation,Stone
Construction Status Resale
Schools
Elementary Schools Cloverleaf
Middle Schools Cass
High Schools Cass
Others
HOA Fee Include Maintenance Grounds
Senior Community no
Restrictions false
Tax ID 0099F 0001 039
Acceptable Financing Cash, Conventional, FHA, VA Loan
Listing Terms Cash, Conventional, FHA, VA Loan

GET MORE INFORMATION

Broker-Owner | Lic# 280083






