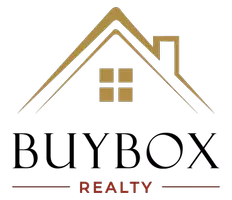
4 Beds
3.5 Baths
3,790 SqFt
4 Beds
3.5 Baths
3,790 SqFt
Key Details
Property Type Single Family Home
Sub Type Single Family Residence
Listing Status Coming Soon
Purchase Type For Sale
Square Footage 3,790 sqft
Price per Sqft $287
Subdivision Windward
MLS Listing ID 7676307
Style European,Traditional
Bedrooms 4
Full Baths 3
Half Baths 1
Construction Status Resale
HOA Fees $230/mo
HOA Y/N Yes
Year Built 1999
Annual Tax Amount $151,011
Tax Year 2025
Lot Size 8,799 Sqft
Acres 0.202
Property Sub-Type Single Family Residence
Source First Multiple Listing Service
Property Description
The grand entry opens to a bright, open-concept living and dining area that flows effortlessly to a peaceful patio — perfect for relaxing or entertaining. The owner's suite on the main level offers a double-sided fireplace, French doors, and a spa-inspired bath with a soaking tub and designer finishes.
The gourmet kitchen features top-of-the-line stainless steel appliances and overlooks the two-story family room. Upstairs are three spacious bedrooms and two fully renovated baths with elegant finishes.
Greatwood Glen is known for its park-like setting and golf course lots. Residents enjoy optional memberships to the Windward Lake Club with tennis, pools, and marina access, or to the Golf Club of Georgia nearby.
All this, just under five miles from Avalon and close to major employers, luxury shopping, and dining — in one of North Fulton's top-rated school districts.
This home offers the best of luxury, location, and lifestyle.
Location
State GA
County Fulton
Area Windward
Lake Name None
Rooms
Bedroom Description Master on Main
Other Rooms None
Basement None
Main Level Bedrooms 1
Dining Room Separate Dining Room
Kitchen Kitchen Island
Interior
Interior Features High Ceilings 10 ft Main
Heating Central
Cooling Dual
Flooring Hardwood, Carpet, Tile
Fireplaces Number 2
Fireplaces Type Double Sided
Equipment None
Window Features Double Pane Windows
Appliance Double Oven
Laundry Lower Level
Exterior
Exterior Feature Balcony
Parking Features Garage
Garage Spaces 2.0
Fence None
Pool None
Community Features Clubhouse
Utilities Available Natural Gas Available
Waterfront Description None
View Y/N Yes
View Trees/Woods
Roof Type Shingle
Street Surface Asphalt
Accessibility None
Handicap Access None
Porch Deck
Total Parking Spaces 2
Private Pool false
Building
Lot Description Cul-De-Sac
Story Two
Foundation Concrete Perimeter
Sewer Public Sewer
Water Public
Architectural Style European, Traditional
Level or Stories Two
Structure Type Stucco
Construction Status Resale
Schools
Elementary Schools Creek View
Middle Schools Webb Bridge
High Schools Alpharetta
Others
HOA Fee Include Maintenance Grounds
Senior Community no
Restrictions true

GET MORE INFORMATION

Broker-Owner | Lic# 280083

