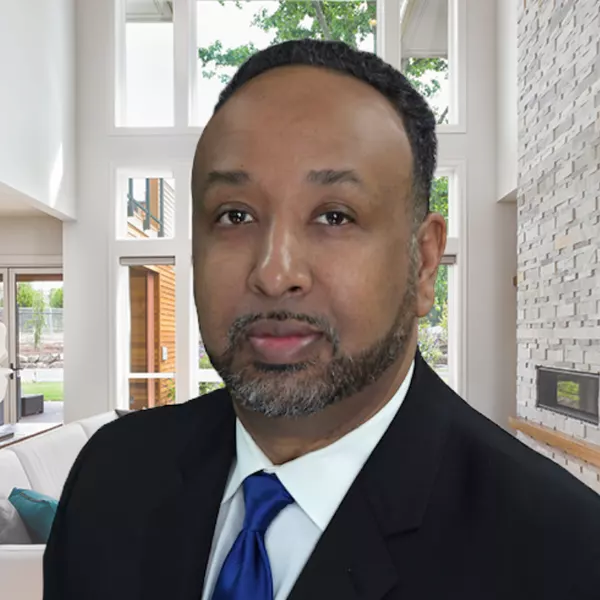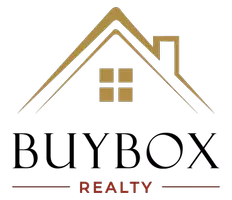$575,000
$575,000
For more information regarding the value of a property, please contact us for a free consultation.
5 Beds
5 Baths
4,770 SqFt
SOLD DATE : 10/14/2020
Key Details
Sold Price $575,000
Property Type Single Family Home
Sub Type Single Family Residence
Listing Status Sold
Purchase Type For Sale
Square Footage 4,770 sqft
Price per Sqft $120
Subdivision Grresham Ridge
MLS Listing ID 6774987
Sold Date 10/14/20
Style Craftsman, Traditional
Bedrooms 5
Full Baths 4
Half Baths 2
Construction Status Resale
HOA Fees $50/ann
HOA Y/N Yes
Year Built 2006
Annual Tax Amount $5,919
Tax Year 2019
Lot Size 0.301 Acres
Acres 0.301
Property Sub-Type Single Family Residence
Source FMLS API
Property Description
SHOWCASE EXECUTIVE HOME! This stunning Earth Craft OPEN CONCEPT HOME combines entertaining and upgrades throughout! Extreme attention to detail starts with the foyer's custom stone inlay. A large custom trim paneled dining room hosts the perfect dinner party. The open concept living room features built in designer bookcases, gas fireplace, coffered ceiling and triple French doors leading to an enclosed sunporch. The gourmet chef's kitchen boasts Wolf, Sub-Zero, and Bosch appliances, custom cabinets, impressive island and granite countertops. New 3 ton HVAC 2nd floor! Not to be missed is the professional coffee station and floor to ceiling walk in pantry. Kitchen cabinetry conceals the entrance to the oversized mud room, laundry and access to the garage. The main floor has built in stereo sound. Upstairs find four bedrooms & 3.5 full bathrooms. Relax in the master suite retreat sitting area with fireplace and built in bookcases. The luxurious master bath includes soaking tub, double shower heads, separate vanities, designer cabinetry and custom tile. TWO California walk in closets include cedar lined storage.The delightful second bedroom ensuite features custom built in beds, shelves and secret loft play area. Finally, two large bedrooms share a Jack and Jill bath design, each with its own half bath. Entertaining continues in the basement. Surround sound media and pool room, card room, one of a kind custom dry bar and separate wet bar. A full bedroom and bath on this floor are a quiet retreat for guests. Basement is complete with several large storage rooms. Dual garage is climate controlled. Third garage holds one car and entrance for mudroom, parking for 3 more cars. Multi zone sprinkler system,15min from everything!
Location
State GA
County Cobb
Area Grresham Ridge
Lake Name None
Rooms
Bedroom Description In-Law Floorplan, Oversized Master, Sitting Room
Other Rooms Pergola
Basement Finished, Finished Bath, Full, Interior Entry
Dining Room Seats 12+, Separate Dining Room
Kitchen Cabinets Other, Cabinets Stain, Kitchen Island, Pantry Walk-In, Stone Counters, View to Family Room
Interior
Interior Features Coffered Ceiling(s), Disappearing Attic Stairs, Entrance Foyer, Tray Ceiling(s), Walk-In Closet(s), Wet Bar
Heating Central, Forced Air
Cooling Ceiling Fan(s), Central Air
Flooring Carpet, Ceramic Tile, Hardwood
Fireplaces Number 2
Fireplaces Type Factory Built, Gas Log, Great Room, Master Bedroom
Equipment None
Window Features Insulated Windows, Plantation Shutters
Appliance Dishwasher, Disposal, Double Oven, Electric Oven, Gas Cooktop, Gas Water Heater, Microwave, Refrigerator, Self Cleaning Oven
Laundry Laundry Room, Main Level, Other
Exterior
Exterior Feature Balcony
Parking Features Attached, Driveway, Garage, Garage Door Opener, Kitchen Level
Garage Spaces 3.0
Fence None
Pool None
Community Features Homeowners Assoc, Sidewalks, Street Lights
Utilities Available Cable Available, Electricity Available, Natural Gas Available, Phone Available, Sewer Available, Underground Utilities, Water Available
Waterfront Description None
View Y/N Yes
View Other
Roof Type Composition
Street Surface Paved
Accessibility None
Handicap Access None
Porch Covered, Front Porch, Rear Porch, Screened
Total Parking Spaces 3
Building
Lot Description Back Yard, Front Yard, Landscaped, Level
Story Three Or More
Sewer Public Sewer
Water Public
Architectural Style Craftsman, Traditional
Level or Stories Three Or More
Structure Type Cement Siding, Stone
Construction Status Resale
Schools
Elementary Schools Blackwell - Cobb
Middle Schools Mccleskey
High Schools Kell
Others
Senior Community no
Restrictions true
Tax ID 16006600930
Ownership Fee Simple
Special Listing Condition None
Read Less Info
Want to know what your home might be worth? Contact us for a FREE valuation!

Our team is ready to help you sell your home for the highest possible price ASAP

Bought with Orchard Brokerage LLC
GET MORE INFORMATION
Broker-Owner | Lic# 280083






