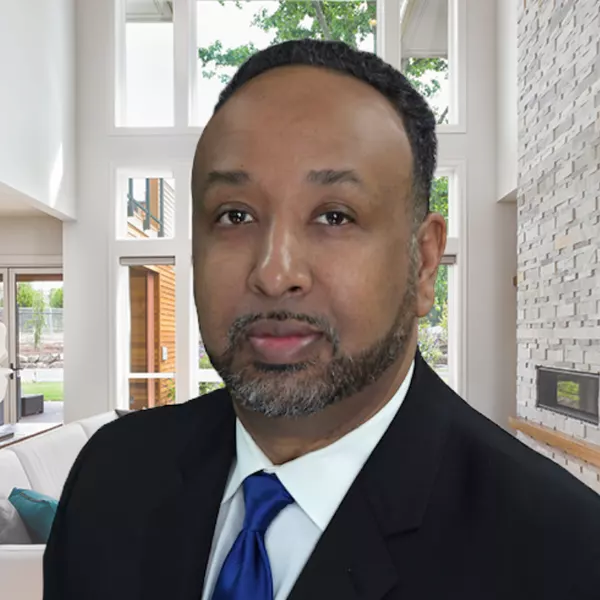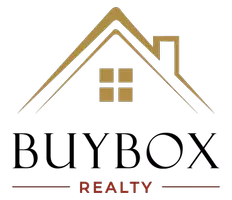$640,000
$649,000
1.4%For more information regarding the value of a property, please contact us for a free consultation.
5 Beds
4.5 Baths
3,729 SqFt
SOLD DATE : 12/09/2022
Key Details
Sold Price $640,000
Property Type Single Family Home
Sub Type Single Family Residence
Listing Status Sold
Purchase Type For Sale
Square Footage 3,729 sqft
Price per Sqft $171
Subdivision North Forke Plantation
MLS Listing ID 7127280
Sold Date 12/09/22
Style Traditional
Bedrooms 5
Full Baths 4
Half Baths 1
Construction Status Resale
HOA Fees $64/ann
HOA Y/N Yes
Year Built 1999
Annual Tax Amount $6,635
Tax Year 2021
Lot Size 0.590 Acres
Acres 0.59
Property Sub-Type Single Family Residence
Property Description
Desirable 4,818 square feet home with a 3-car garage located in the Grayson School District. There are 5 bedrooms and 4.5 bathrooms. The master bedroom is on the main level. Features on the main level include hardwood floors, tile floors, cathedral and trey ceilings, 2-inch wood blinds, built-in cabinetry, and plantation shutters. There are three fireplaces with gas logs. The home includes a central house vacuum cleaning system and a large laundry room with a sink.
The master bedroom includes a spacious sitting area with one of the gas fireplaces, walk-in cedar closet, door opening to the outside deck, double trey ceilings, tile shower, and spa tub.
French doors lead into a private office/study off the foyer, which is next to a large separate dining area. The two-story family room has built-in cabinets and shelves, plantation shutters, and the second gas log fireplace. The kitchen's open-concept design is perfect for large gatherings. There is a keeping room adjacent to the kitchen which has the third gas fireplace. The bay window area accommodates a large kitchen table, and the sink island with bar area provides additional seating.
The second story has 3 bedrooms. One has a full bathroom, and the other two bedrooms share a full bathroom with separate sinks/vanities and have walk-in closets.
The terrace level has a zoned HVAC system, with tile and carpet flooring. The rooms are a bedroom, a large multipurpose room, and a full bathroom. The unfinished areas contain the mechanical systems, two new (less than a year old) water heaters, and expansive storage.
A new architectural shingle roof was installed within the past year. A Trex deck with metal railings, a concrete patio under the deck, and an extended decorative paver patio complete the outside entertaining space. The yard consists of large front and back grass areas that are beautifully landscaped, and there is a sprinkler system. The backyard is flat which is great for outdoor gatherings/activities.
This home is located in the North Forke Plantation subdivision, which is a swim and tennis community with a clubhouse.
Location
State GA
County Gwinnett
Area North Forke Plantation
Lake Name None
Rooms
Bedroom Description Master on Main, Oversized Master, Sitting Room
Other Rooms None
Basement Daylight, Exterior Entry, Finished, Finished Bath, Full, Interior Entry
Main Level Bedrooms 1
Dining Room Open Concept, Seats 12+
Kitchen Breakfast Bar, Breakfast Room, Cabinets White, Country Kitchen, Eat-in Kitchen, Keeping Room, Kitchen Island, Pantry, Solid Surface Counters
Interior
Interior Features Bookcases, Central Vacuum, Coffered Ceiling(s), Double Vanity, Entrance Foyer 2 Story, High Ceilings 10 ft Main, Tray Ceiling(s), Walk-In Closet(s)
Heating Central
Cooling Attic Fan, Ceiling Fan(s), Central Air
Flooring Carpet, Ceramic Tile, Hardwood
Fireplaces Number 3
Fireplaces Type Family Room, Gas Log, Great Room, Keeping Room, Master Bedroom
Equipment None
Window Features Double Pane Windows, Insulated Windows
Appliance Dishwasher, Disposal, Double Oven, Electric Cooktop, Electric Oven, Microwave, Range Hood, Washer
Laundry Laundry Room, Main Level
Exterior
Exterior Feature Private Front Entry, Private Yard, Rain Gutters, Rear Stairs
Parking Features Driveway, Garage, Garage Door Opener, Garage Faces Side, Kitchen Level
Garage Spaces 3.0
Fence None
Pool None
Community Features Playground, Pool, Street Lights, Tennis Court(s)
Utilities Available Cable Available, Electricity Available, Natural Gas Available, Phone Available, Sewer Available, Underground Utilities, Water Available
Waterfront Description None
View Y/N Yes
View Trees/Woods
Roof Type Ridge Vents, Shingle
Street Surface Concrete
Accessibility None
Handicap Access None
Porch Deck, Patio, Rear Porch
Total Parking Spaces 3
Building
Lot Description Back Yard, Front Yard, Landscaped
Story Two
Foundation Concrete Perimeter
Sewer Public Sewer
Water Public
Architectural Style Traditional
Level or Stories Two
Structure Type Brick 4 Sides
Construction Status Resale
Schools
Elementary Schools Pharr
Middle Schools Couch
High Schools Grayson
Others
Senior Community no
Restrictions false
Tax ID R5088 273
Special Listing Condition None
Read Less Info
Want to know what your home might be worth? Contact us for a FREE valuation!

Our team is ready to help you sell your home for the highest possible price ASAP

Bought with Better Real Estate, LLC
GET MORE INFORMATION
Broker-Owner | Lic# 280083






