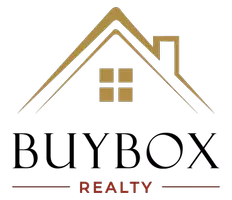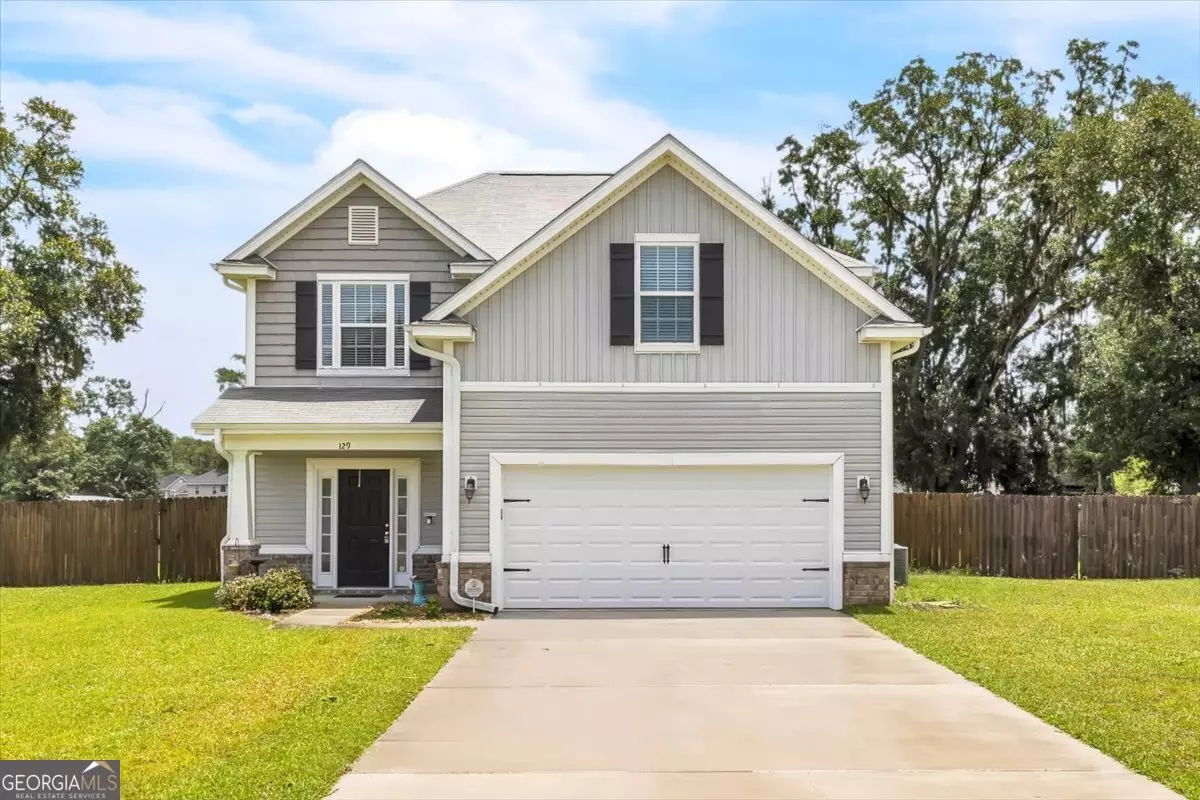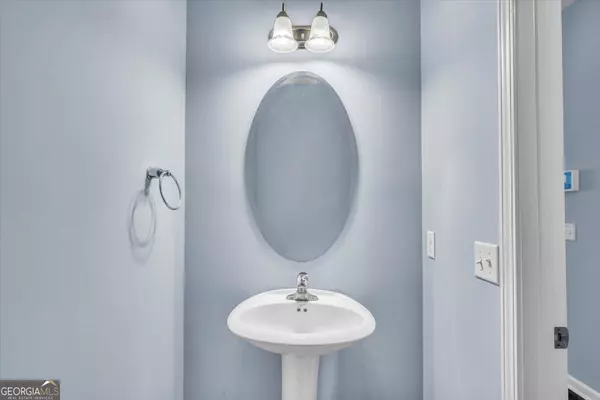$276,000
$269,900
2.3%For more information regarding the value of a property, please contact us for a free consultation.
4 Beds
2.5 Baths
1,936 SqFt
SOLD DATE : 07/29/2025
Key Details
Sold Price $276,000
Property Type Single Family Home
Sub Type Single Family Residence
Listing Status Sold
Purchase Type For Sale
Square Footage 1,936 sqft
Price per Sqft $142
Subdivision Horse Creek Farms
MLS Listing ID 10539713
Sold Date 07/29/25
Style Traditional
Bedrooms 4
Full Baths 2
Half Baths 1
HOA Y/N Yes
Year Built 2013
Annual Tax Amount $2,261
Tax Year 23
Lot Size 0.510 Acres
Acres 0.51
Lot Dimensions 22215.6
Property Sub-Type Single Family Residence
Source Georgia MLS 2
Property Description
Welcome to this well-kept two-story traditional home located in the desirable Horse Creek Farms subdivision. Situated on a generous .51-acre lot, this 1,936 sq ft home offers plenty of space both inside and out, with a thoughtful layout and stylish features throughout. Step inside to a welcoming foyer that leads to an open-concept living room and eat-in kitchen, perfect for entertaining or everyday family life. The kitchen features a breakfast bar, stainless steel appliances, and ample cabinet space for all your cooking needs. A convenient half bath is located downstairs for guests. Upstairs, you'll find all four bedrooms, including a spacious primary suite, and two full bathrooms. Whether you're looking for extra space for a home office, guests, or a growing family, this home has room to accommodate. Enjoy the outdoors with an uncovered patio, privacy-fenced backyard, and a backyard outbuilding for additional storage or hobby space. Schedule your tour today and come see what makes this home so special!
Location
State GA
County Long
Rooms
Other Rooms Outbuilding
Basement None
Interior
Interior Features Double Vanity
Heating Central
Cooling Central Air
Flooring Carpet, Vinyl
Fireplace No
Appliance Cooktop, Dishwasher, Disposal, Electric Water Heater, Ice Maker, Microwave, Range, Refrigerator, Stainless Steel Appliance(s)
Laundry In Hall, Upper Level
Exterior
Parking Features Garage, Attached, Garage Door Opener
Fence Back Yard, Privacy
Community Features None
Utilities Available Other
View Y/N No
Roof Type Other
Garage Yes
Private Pool No
Building
Lot Description Other
Faces Turn onto Elim Rd. from Hwy 196. Continue straight onto Elim Church Rd. Turn right onto Mustang Ln NE. Turn left onto NE Highland Rd. Turn right onto Cumberland Dr NE. Destination will be on the right.
Sewer Septic Tank
Water Shared Well, Well
Structure Type Vinyl Siding
New Construction No
Schools
Elementary Schools Smiley
Middle Schools Long County
High Schools Long County
Others
HOA Fee Include Maintenance Grounds
Tax ID 062 042 086
Special Listing Condition Resale
Read Less Info
Want to know what your home might be worth? Contact us for a FREE valuation!

Our team is ready to help you sell your home for the highest possible price ASAP

© 2025 Georgia Multiple Listing Service. All Rights Reserved.
GET MORE INFORMATION
Broker-Owner | Lic# 280083






