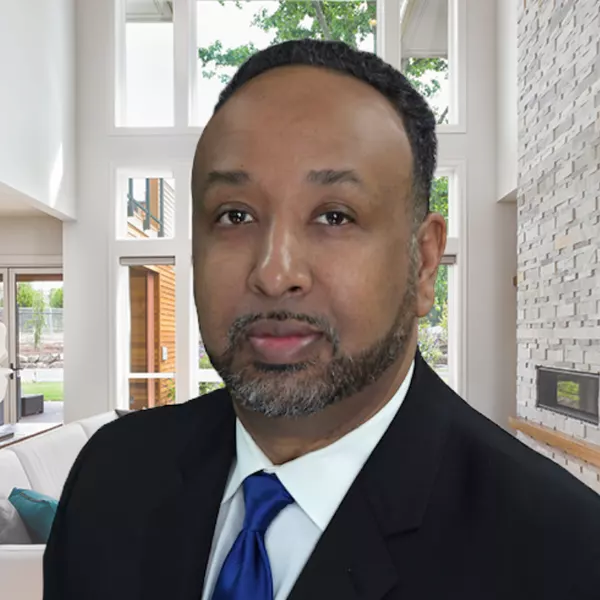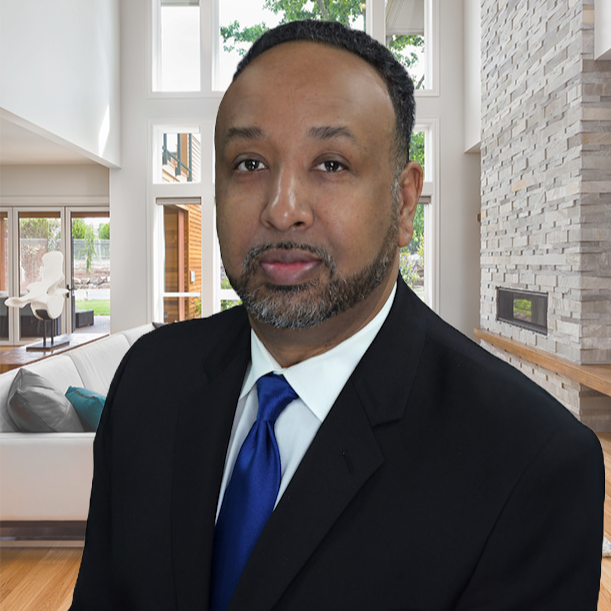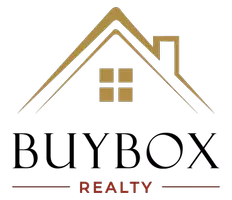$550,000
$550,000
For more information regarding the value of a property, please contact us for a free consultation.
4 Beds
3.5 Baths
3,466 SqFt
SOLD DATE : 09/04/2025
Key Details
Sold Price $550,000
Property Type Single Family Home
Sub Type Single Family Residence
Listing Status Sold
Purchase Type For Sale
Square Footage 3,466 sqft
Price per Sqft $158
Subdivision Winding Creek At Bentwater
MLS Listing ID 7634322
Sold Date 09/04/25
Style Craftsman,Ranch
Bedrooms 4
Full Baths 3
Half Baths 1
Construction Status Updated/Remodeled
HOA Fees $75/ann
HOA Y/N Yes
Year Built 2020
Annual Tax Amount $5,439
Tax Year 2024
Lot Size 0.420 Acres
Acres 0.42
Property Sub-Type Single Family Residence
Source First Multiple Listing Service
Property Description
Welcome home to this stunning ranch situated on a private wooded lot in the highly sought-after Winding Creek at Bentwater community. This home offers an open and inviting layout with soaring 12-foot ceilings in the kitchen and family room, creating a bright and spacious feel throughout.
The main level boasts gorgeous hardwood floors in all living areas, a chef's kitchen, dining room with a beautiful accent wall, and a comfortable family room that opens to a covered back deck—perfect for entertaining or relaxing while enjoying the peaceful natural surroundings. The primary bedroom is spacious and inviting, with a double trey ceiling and beautiful ensuite bathroom with large shower and bench. There are two additional bedrooms on the main level.
The finished basement offers incredible flexibility with a large flex room, an additional bedroom and full bath, and plenty of space for recreation, work, or guests.
With its desirable floorplan, elegant finishes, and private wooded setting, this home is a true gem in Bentwater.
Location
State GA
County Paulding
Area Winding Creek At Bentwater
Lake Name None
Rooms
Bedroom Description Master on Main
Other Rooms None
Basement Finished
Main Level Bedrooms 3
Dining Room Other
Kitchen Cabinets White, Eat-in Kitchen, Kitchen Island, Stone Counters, View to Family Room
Interior
Interior Features Disappearing Attic Stairs, Double Vanity
Heating Forced Air, Natural Gas
Cooling Central Air, Ceiling Fan(s)
Flooring Carpet, Hardwood, Laminate
Fireplaces Number 1
Fireplaces Type Factory Built, Family Room, Insert
Equipment None
Window Features Insulated Windows
Appliance Double Oven, Dishwasher, Gas Range, Gas Cooktop, Microwave
Laundry Laundry Room, Main Level, Laundry Closet
Exterior
Exterior Feature Balcony
Parking Features Attached, Garage
Garage Spaces 2.0
Fence Back Yard
Pool None
Community Features Homeowners Assoc, Playground, Pool, Tennis Court(s)
Utilities Available Cable Available, Electricity Available
Waterfront Description Creek
View Y/N Yes
View Trees/Woods
Roof Type Composition
Street Surface Concrete,Paved
Accessibility None
Handicap Access None
Porch Covered, Deck, Front Porch
Total Parking Spaces 2
Private Pool false
Building
Lot Description Back Yard, Creek On Lot, Cul-De-Sac, Front Yard, Landscaped, Sloped
Story Two
Foundation Concrete Perimeter
Sewer Public Sewer
Water Public
Architectural Style Craftsman, Ranch
Level or Stories Two
Structure Type Aluminum Siding,Brick Front,Cement Siding
Construction Status Updated/Remodeled
Schools
Elementary Schools Burnt Hickory
Middle Schools Sammy Mcclure Sr.
High Schools North Paulding
Others
HOA Fee Include Maintenance Grounds,Swim,Tennis
Senior Community no
Restrictions false
Tax ID 060293
Acceptable Financing Cash, Conventional, FHA
Listing Terms Cash, Conventional, FHA
Read Less Info
Want to know what your home might be worth? Contact us for a FREE valuation!

Our team is ready to help you sell your home for the highest possible price ASAP

Bought with Attorney Real Estate Associates, LLC
GET MORE INFORMATION

Broker-Owner | Lic# 280083






